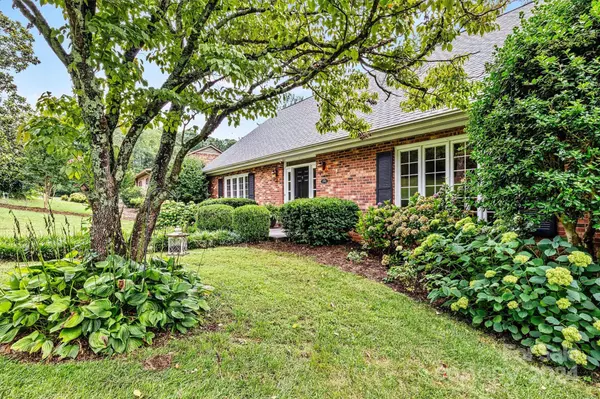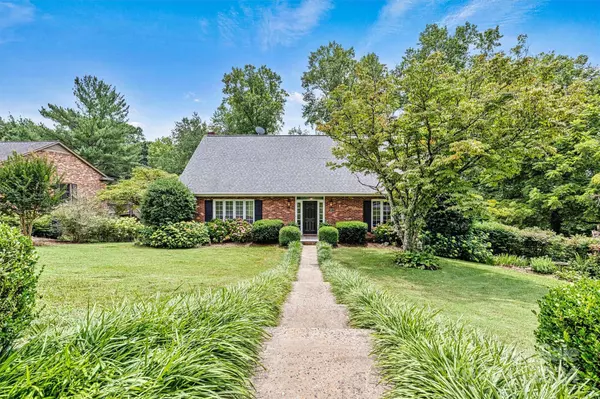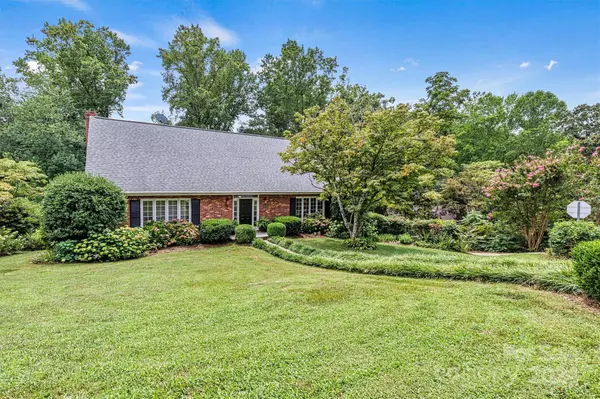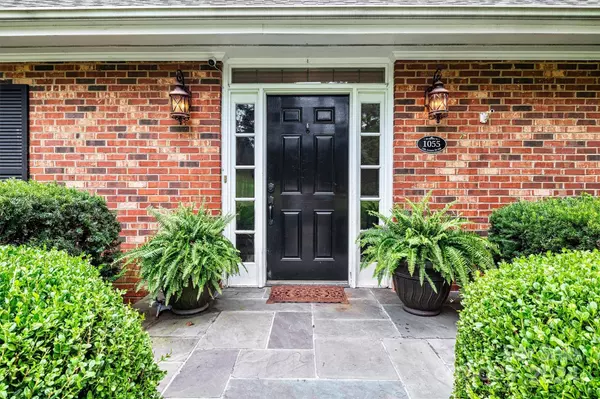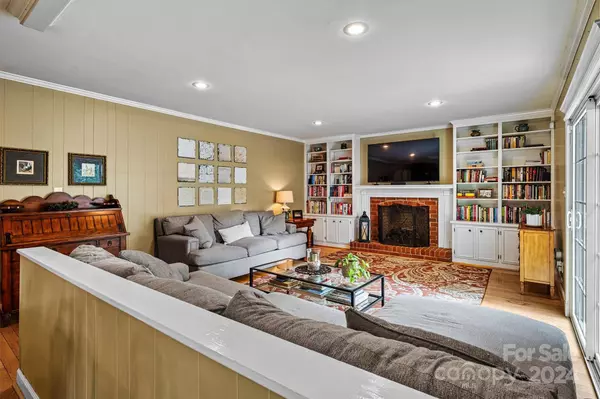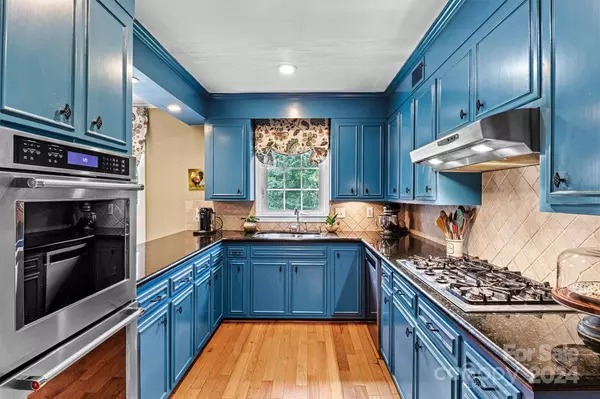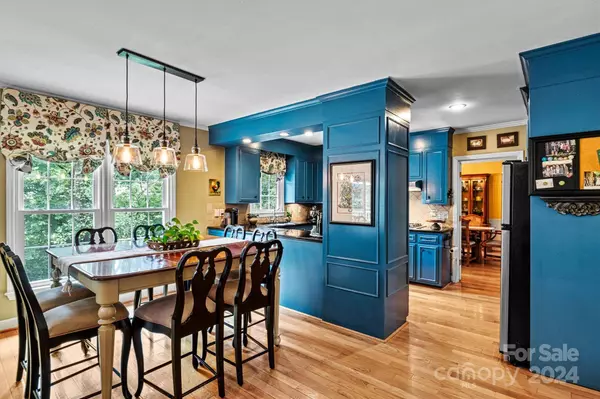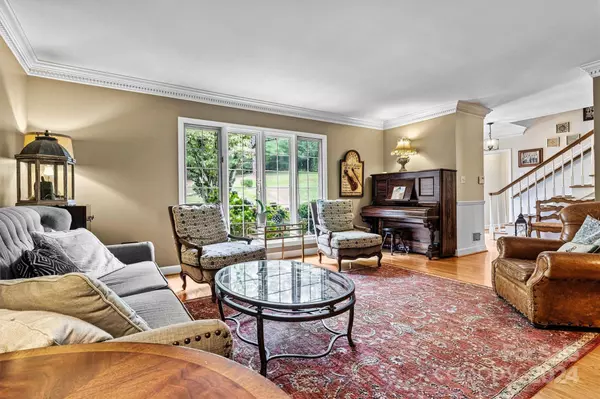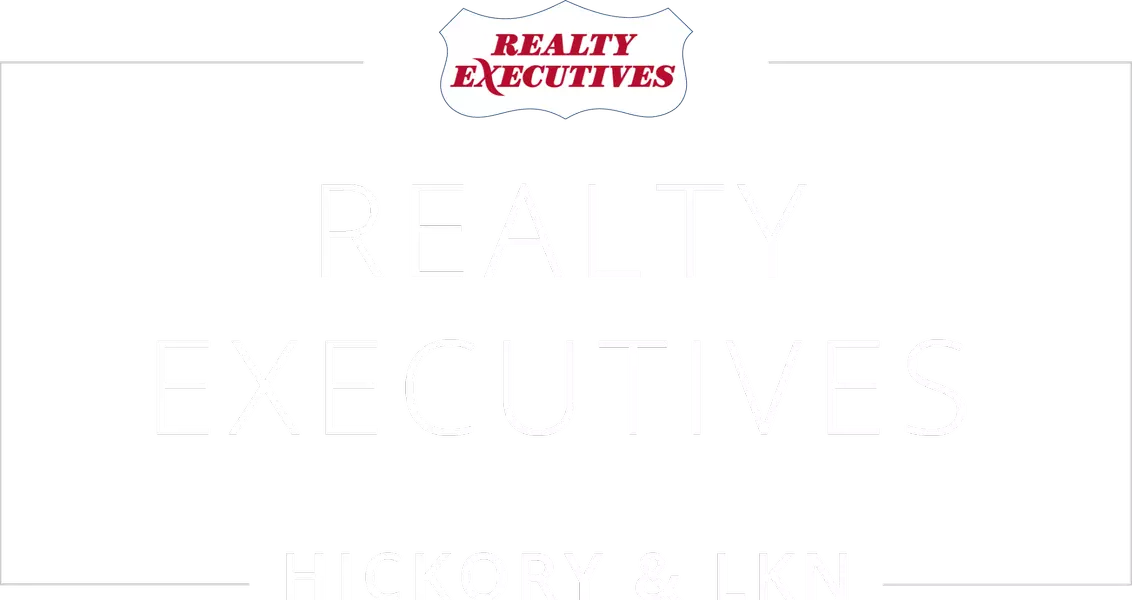
GALLERY
PROPERTY DETAIL
Key Details
Sold Price $533,0001.1%
Property Type Single Family Home
Sub Type Single Family Residence
Listing Status Sold
Purchase Type For Sale
Square Footage 3, 300 sqft
Price per Sqft $161
Subdivision Rock Acres
MLS Listing ID 4162488
Sold Date 09/20/24
Bedrooms 4
Full Baths 3
Half Baths 1
Abv Grd Liv Area 2,550
Year Built 1972
Lot Size 0.320 Acres
Acres 0.32
Property Sub-Type Single Family Residence
Location
State NC
County Catawba
Zoning R-2
Rooms
Basement Exterior Entry, Finished, Walk-Out Access
Primary Bedroom Level Main
Main Level Bedrooms 1
Building
Lot Description Private, Creek/Stream, Wooded
Foundation Basement
Sewer Public Sewer
Water City
Level or Stories Two
Structure Type Brick Full,Wood
New Construction false
Interior
Interior Features Attic Other, Attic Walk In, Central Vacuum, Entrance Foyer, Pantry, Storage
Heating Central
Cooling Central Air
Flooring Carpet, Tile, Wood
Fireplaces Type Family Room, Gas, Recreation Room
Fireplace true
Appliance Convection Oven, Dishwasher, Disposal, Double Oven, Dryer, Exhaust Hood, Gas Cooktop, Gas Water Heater, Microwave, Plumbed For Ice Maker, Wall Oven, Washer/Dryer
Laundry Electric Dryer Hookup, In Basement
Exterior
Exterior Feature Fire Pit
Garage Spaces 2.0
Utilities Available Cable Available, Electricity Connected, Fiber Optics, Gas, Underground Power Lines, Underground Utilities
Roof Type Shingle
Street Surface Concrete,Paved
Porch Awning(s), Covered, Deck, Patio, Porch, Terrace
Garage true
Schools
Elementary Schools Viewmont
Middle Schools Grandview
High Schools Hickory
Others
Senior Community false
Restrictions Deed
Acceptable Financing Cash, Conventional, FHA, USDA Loan, VA Loan
Listing Terms Cash, Conventional, FHA, USDA Loan, VA Loan
Special Listing Condition None
CONTACT


