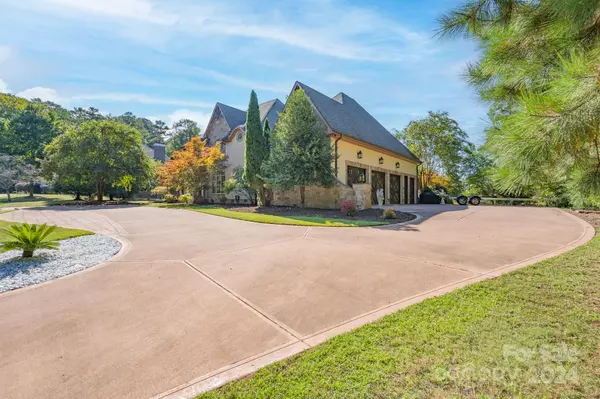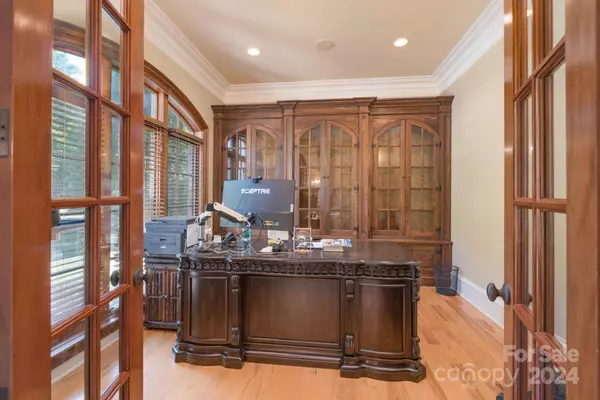
4 Beds
5 Baths
4,694 SqFt
4 Beds
5 Baths
4,694 SqFt
Key Details
Property Type Single Family Home
Sub Type Single Family Residence
Listing Status Active
Purchase Type For Sale
Square Footage 4,694 sqft
Price per Sqft $255
Subdivision Tillery Tradition
MLS Listing ID 4180483
Style French Provincial
Bedrooms 4
Full Baths 3
Half Baths 2
HOA Fees $600/ann
HOA Y/N 1
Abv Grd Liv Area 4,694
Year Built 2008
Lot Size 0.680 Acres
Acres 0.68
Lot Dimensions 150' x 200'
Property Description
Location
State NC
County Montgomery
Zoning SFR
Rooms
Main Level Bedrooms 1
Main Level Bathroom-Full
Main Level Bathroom-Half
Main Level Breakfast
Main Level Great Room
Main Level Dining Room
Main Level Kitchen
Main Level Laundry
Main Level Library
Main Level Living Room
Main Level Mud
Main Level Office
Main Level Primary Bedroom
Upper Level Bedroom(s)
Upper Level Bathroom-Full
Upper Level Recreation Room
Interior
Heating Central, Forced Air, Heat Pump, Propane
Cooling Central Air, Heat Pump
Flooring Marble, Wood
Fireplaces Type Family Room, Outside
Fireplace true
Appliance Dishwasher, Electric Oven, Electric Water Heater, Exhaust Hood, Gas Cooktop, Oven, Warming Drawer
Exterior
Exterior Feature In-Ground Irrigation, Outdoor Kitchen
Garage Spaces 4.0
Community Features Clubhouse, Golf, Putting Green, Street Lights
Utilities Available Fiber Optics, Propane
View Golf Course
Roof Type Shingle
Garage true
Building
Lot Description On Golf Course
Dwelling Type Site Built
Foundation Crawl Space
Sewer Public Sewer
Water County Water
Architectural Style French Provincial
Level or Stories Two
Structure Type Hard Stucco,Stone
New Construction false
Schools
Elementary Schools Unspecified
Middle Schools Unspecified
High Schools Unspecified
Others
Senior Community false
Restrictions Architectural Review
Acceptable Financing Cash, Conventional
Listing Terms Cash, Conventional
Special Listing Condition None

"My job is to find and attract mastery-based agents to the office, protect the culture, and make sure everyone is happy! "







