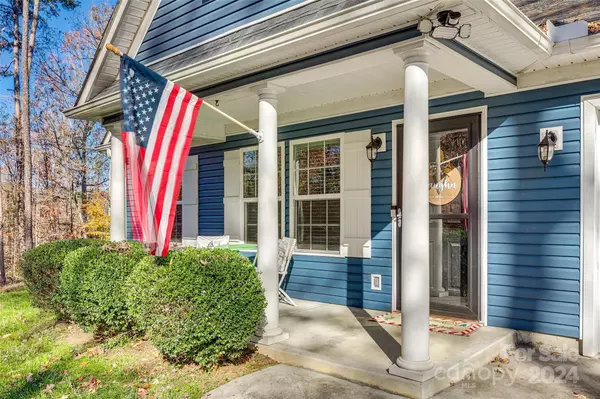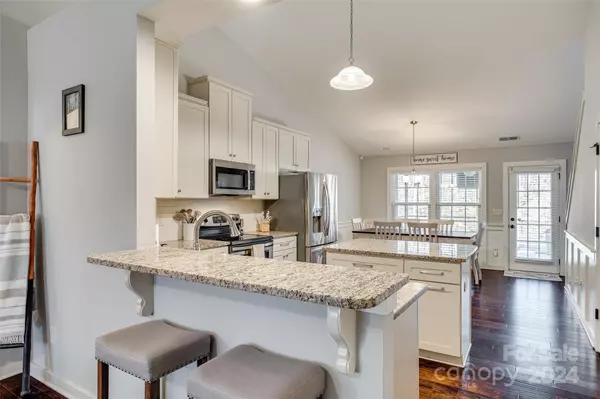
3 Beds
2 Baths
1,916 SqFt
3 Beds
2 Baths
1,916 SqFt
Key Details
Property Type Single Family Home
Sub Type Single Family Residence
Listing Status Active Under Contract
Purchase Type For Sale
Square Footage 1,916 sqft
Price per Sqft $220
MLS Listing ID 4200525
Style Traditional
Bedrooms 3
Full Baths 2
Abv Grd Liv Area 1,916
Year Built 2018
Lot Size 1.706 Acres
Acres 1.706
Property Description
Location
State SC
County York
Zoning RC-1
Rooms
Main Level Bedrooms 3
Main Level Bedroom(s)
Main Level Dining Area
Main Level Bathroom-Full
Main Level Bedroom(s)
Main Level Bathroom-Full
Main Level Primary Bedroom
Main Level Kitchen
Main Level Family Room
Upper Level Bonus Room
Interior
Interior Features Attic Stairs Pulldown, Cable Prewire, Walk-In Closet(s)
Heating Heat Pump
Cooling Ceiling Fan(s), Heat Pump
Flooring Carpet, Tile, Wood
Fireplace false
Appliance Electric Oven, Electric Range, Electric Water Heater, Filtration System, Microwave, Self Cleaning Oven
Exterior
Garage Spaces 2.0
Roof Type Shingle
Garage true
Building
Lot Description Private, Wooded
Dwelling Type Site Built
Foundation Slab
Builder Name SC Lee Home LLC
Sewer Septic Installed
Water Well
Architectural Style Traditional
Level or Stories 1 Story/F.R.O.G.
Structure Type Vinyl
New Construction false
Schools
Elementary Schools Lesslie
Middle Schools Castle Heights
High Schools Rock Hill
Others
Senior Community false
Acceptable Financing Cash, Conventional, FHA, USDA Loan, VA Loan
Listing Terms Cash, Conventional, FHA, USDA Loan, VA Loan
Special Listing Condition None

"My job is to find and attract mastery-based agents to the office, protect the culture, and make sure everyone is happy! "







