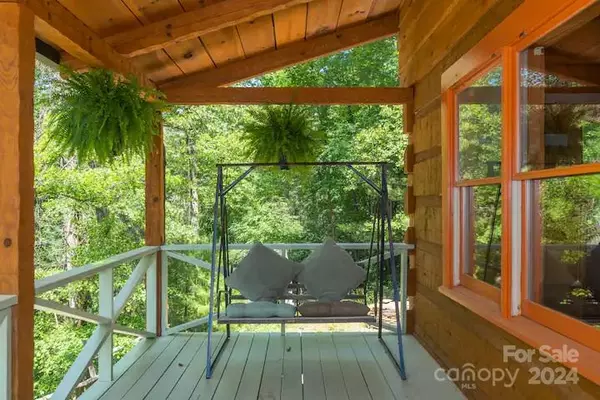
3 Beds
2 Baths
1,600 SqFt
3 Beds
2 Baths
1,600 SqFt
OPEN HOUSE
Sat Dec 07, 10:00am - 12:00pm
Sat Dec 07, 2:00pm - 4:00pm
Key Details
Property Type Single Family Home
Sub Type Single Family Residence
Listing Status Active
Purchase Type For Sale
Square Footage 1,600 sqft
Price per Sqft $465
Subdivision Riceville Forest
MLS Listing ID 4203931
Style Cabin
Bedrooms 3
Full Baths 2
Abv Grd Liv Area 1,600
Year Built 1986
Lot Size 0.940 Acres
Acres 0.94
Property Description
Location
State NC
County Buncombe
Zoning R-1
Rooms
Basement Basement Garage Door, Basement Shop, Daylight, Exterior Entry, Full, Interior Entry, Storage Space, Walk-Out Access, Walk-Up Access
Main Level Bedrooms 1
Main Level Bedroom(s)
Main Level Bathroom-Full
Upper Level Primary Bedroom
Main Level Kitchen
Main Level Living Room
Upper Level Bedroom(s)
Upper Level Bathroom-Full
Basement Level Laundry
Basement Level Workshop
Main Level Dining Area
Interior
Interior Features Built-in Features, Drop Zone, Hot Tub, Kitchen Island, Open Floorplan, Pantry, Storage
Heating Central, Electric, Forced Air, Heat Pump, Propane
Cooling Ceiling Fan(s), Central Air, Electric, Heat Pump
Flooring Wood
Fireplaces Type Gas Log, Living Room, Propane
Fireplace true
Appliance Dryer, Electric Cooktop, Electric Oven, Electric Range, Electric Water Heater, Refrigerator, Self Cleaning Oven, Washer, Washer/Dryer
Exterior
Exterior Feature Hot Tub
Garage Spaces 1.0
Community Features None
Utilities Available Cable Available, Electricity Connected, Propane
Waterfront Description None
View Long Range, Mountain(s), Winter, Year Round
Roof Type Composition
Garage true
Building
Lot Description Cleared, Green Area, Sloped, Wooded, Views
Dwelling Type Site Built
Foundation Basement, Slab
Sewer County Sewer
Water County Water
Architectural Style Cabin
Level or Stories One and One Half
Structure Type Concrete Block,Fiber Cement,Wood
New Construction false
Schools
Elementary Schools Unspecified
Middle Schools Unspecified
High Schools Unspecified
Others
Senior Community false
Acceptable Financing Cash, Conventional
Horse Property None
Listing Terms Cash, Conventional
Special Listing Condition None

"My job is to find and attract mastery-based agents to the office, protect the culture, and make sure everyone is happy! "







