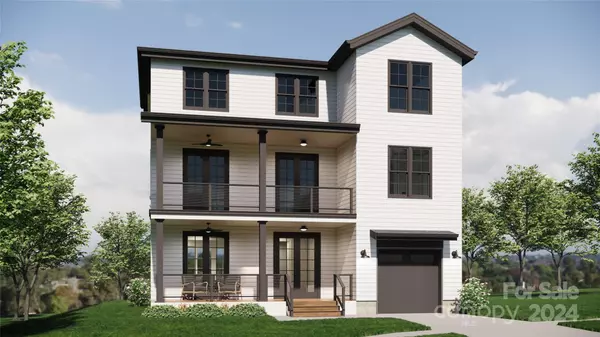
4 Beds
4 Baths
3,364 SqFt
4 Beds
4 Baths
3,364 SqFt
Key Details
Property Type Single Family Home
Sub Type Single Family Residence
Listing Status Active
Purchase Type For Sale
Square Footage 3,364 sqft
Price per Sqft $303
Subdivision River Rock Shores
MLS Listing ID 4204073
Bedrooms 4
Full Baths 3
Half Baths 1
Construction Status Proposed
Abv Grd Liv Area 3,364
Lot Size 0.680 Acres
Acres 0.68
Property Description
Location
State NC
County Iredell
Zoning RA
Rooms
Main Level Kitchen
Upper Level Primary Bedroom
Main Level Living Room
Main Level Bathroom-Half
Main Level Laundry
Upper Level Bedroom(s)
Upper Level Bathroom-Full
Upper Level Bedroom(s)
Upper Level Bathroom-Full
Third Level Office
Third Level Bedroom(s)
Third Level Bathroom-Full
Third Level Bonus Room
Main Level Dining Area
Interior
Interior Features Kitchen Island, Open Floorplan, Walk-In Closet(s)
Heating Heat Pump
Cooling Central Air
Fireplace true
Appliance Tankless Water Heater
Exterior
Garage Spaces 1.0
Roof Type Shingle
Garage true
Building
Dwelling Type Site Built
Foundation Crawl Space
Sewer Septic Needed
Water Well Needed
Level or Stories Three
Structure Type Stone
New Construction true
Construction Status Proposed
Schools
Elementary Schools Unspecified
Middle Schools Unspecified
High Schools Unspecified
Others
Senior Community false
Acceptable Financing Cash, Construction Perm Loan
Listing Terms Cash, Construction Perm Loan
Special Listing Condition None

"My job is to find and attract mastery-based agents to the office, protect the culture, and make sure everyone is happy! "







