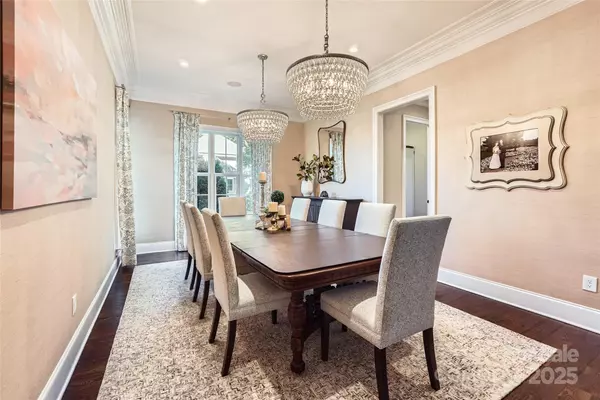5 Beds
6 Baths
7,620 SqFt
5 Beds
6 Baths
7,620 SqFt
Key Details
Property Type Single Family Home
Sub Type Single Family Residence
Listing Status Active
Purchase Type For Sale
Square Footage 7,620 sqft
Price per Sqft $282
Subdivision The Reserve At Stoneridge
MLS Listing ID 4269269
Style Georgian
Bedrooms 5
Full Baths 5
Half Baths 1
HOA Fees $7,500/ann
HOA Y/N 1
Abv Grd Liv Area 5,220
Year Built 2015
Lot Size 4.030 Acres
Acres 4.03
Property Sub-Type Single Family Residence
Property Description
Location
State NC
County Mecklenburg
Zoning R
Rooms
Basement Exterior Entry, Finished, Interior Entry, Storage Space, Walk-Out Access
Main Level Bedrooms 1
Main Level Office
Main Level Bathroom-Half
Main Level Kitchen
Main Level Dining Room
Main Level Breakfast
Main Level Great Room
Main Level Sunroom
Main Level Bedroom(s)
Main Level Bathroom-Full
Upper Level Primary Bedroom
Upper Level Bathroom-Full
Upper Level Bedroom(s)
Upper Level Bathroom-Full
Upper Level Bedroom(s)
Upper Level Bedroom(s)
Main Level Laundry
Basement Level Exercise Room
Upper Level Bathroom-Full
Basement Level Bathroom-Full
Interior
Interior Features Drop Zone, Entrance Foyer, Kitchen Island, Pantry, Sauna, Storage, Walk-In Pantry
Heating Heat Pump
Cooling Central Air
Flooring Carpet, Stone, Vinyl, Wood
Fireplaces Type Gas, Great Room, Primary Bedroom, See Through
Fireplace true
Appliance Bar Fridge, Dishwasher, Disposal, Double Oven, Gas Cooktop, Microwave, Plumbed For Ice Maker, Refrigerator, Refrigerator with Ice Maker, Self Cleaning Oven, Tankless Water Heater
Laundry Laundry Chute, Laundry Room, Main Level
Exterior
Exterior Feature In-Ground Irrigation
Garage Spaces 3.0
Pool Fenced, Heated, In Ground, Outdoor Pool, Salt Water
Community Features Gated
Utilities Available Natural Gas, Underground Power Lines
Roof Type Shingle
Street Surface Concrete
Porch Balcony, Covered, Front Porch, Rear Porch
Garage true
Building
Lot Description Level
Dwelling Type Site Built
Foundation Basement
Sewer Septic Installed
Water Well
Architectural Style Georgian
Level or Stories Two
Structure Type Brick Full,Stone
New Construction false
Schools
Elementary Schools Huntersville
Middle Schools Bailey
High Schools William Amos Hough
Others
HOA Name The Reserve at Stoneridge HOA
Senior Community false
Restrictions Architectural Review,Deed
Acceptable Financing Cash, Conventional
Listing Terms Cash, Conventional
Special Listing Condition None
Virtual Tour https://my.matterport.com/show/?m=FuNeMCU5DKC&mls=1
"My job is to find and attract mastery-based agents to the office, protect the culture, and make sure everyone is happy! "







