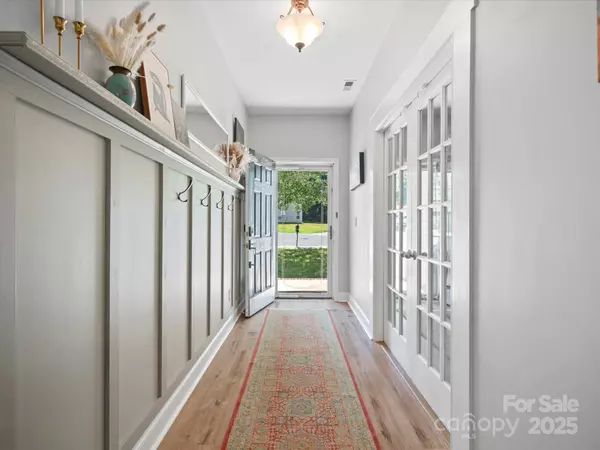4 Beds
3 Baths
2,982 SqFt
4 Beds
3 Baths
2,982 SqFt
Key Details
Property Type Single Family Home
Sub Type Single Family Residence
Listing Status Active
Purchase Type For Sale
Square Footage 2,982 sqft
Price per Sqft $194
Subdivision Mill Creek Falls
MLS Listing ID 4279076
Style Transitional
Bedrooms 4
Full Baths 3
Abv Grd Liv Area 2,982
Year Built 2007
Lot Size 0.390 Acres
Acres 0.39
Property Sub-Type Single Family Residence
Property Description
Location
State SC
County York
Zoning RC-I
Rooms
Main Level Family Room
Upper Level Loft
Main Level Kitchen
Main Level Dining Area
Main Level Office
Upper Level Laundry
Interior
Interior Features Attic Stairs Pulldown
Heating Forced Air
Cooling Ceiling Fan(s), Central Air
Fireplaces Type Family Room
Fireplace true
Appliance Dishwasher, Disposal
Laundry Laundry Room, Upper Level
Exterior
Garage Spaces 3.0
Fence Back Yard
Community Features Clubhouse, Outdoor Pool, Picnic Area, Playground, Tennis Court(s), Walking Trails
Street Surface Concrete,Paved
Porch Deck, Front Porch
Garage true
Building
Lot Description Cul-De-Sac, Wooded
Dwelling Type Site Built
Foundation Crawl Space
Sewer County Sewer
Water County Water
Architectural Style Transitional
Level or Stories Two
Structure Type Brick Partial,Vinyl
New Construction false
Schools
Elementary Schools Oakridge
Middle Schools Oakridge
High Schools Clover
Others
Senior Community false
Restrictions Architectural Review
Acceptable Financing Cash, Conventional, FHA, VA Loan
Listing Terms Cash, Conventional, FHA, VA Loan
Special Listing Condition None
Virtual Tour https://youtube.com/shorts/rznR9z1R8LY?si=-xEJ1y1VSrN1Lp7Z
"My job is to find and attract mastery-based agents to the office, protect the culture, and make sure everyone is happy! "







