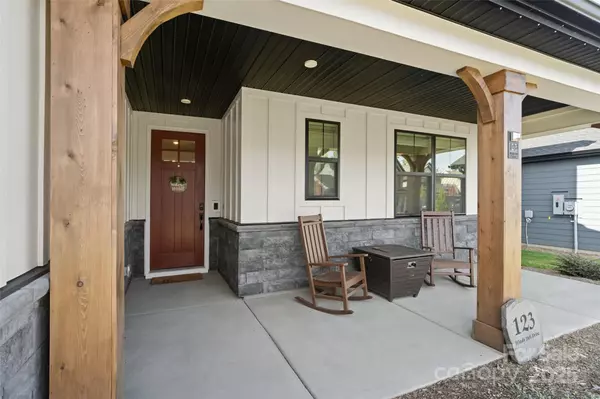
5 Beds
5 Baths
3,927 SqFt
5 Beds
5 Baths
3,927 SqFt
Open House
Sat Oct 11, 1:00pm - 3:00pm
Sun Oct 12, 1:00pm - 3:00pm
Key Details
Property Type Single Family Home
Sub Type Single Family Residence
Listing Status Active
Purchase Type For Sale
Square Footage 3,927 sqft
Price per Sqft $254
Subdivision Windell Woods
MLS Listing ID 4287279
Bedrooms 5
Full Baths 4
Half Baths 1
Construction Status Completed
HOA Fees $100/mo
HOA Y/N 1
Abv Grd Liv Area 3,927
Year Built 2024
Lot Size 7,840 Sqft
Acres 0.18
Property Sub-Type Single Family Residence
Property Description
Location
State SC
County York
Zoning PDD
Rooms
Main Level Bedrooms 1
Main Level Flex Space
Main Level Office
Main Level Bathroom-Half
Main Level Kitchen
Main Level Bedroom(s)
Main Level Bathroom-Full
Main Level Living Room
Main Level Dining Area
Upper Level Bathroom-Full
Upper Level Primary Bedroom
Upper Level Bathroom-Full
Upper Level Bedroom(s)
Upper Level Bedroom(s)
Upper Level Bathroom-Full
Upper Level Bedroom(s)
Upper Level Laundry
Upper Level Media Room
Interior
Interior Features Attic Stairs Pulldown, Built-in Features, Cable Prewire, Drop Zone, Kitchen Island, Open Floorplan, Pantry, Walk-In Closet(s), Walk-In Pantry
Heating Natural Gas
Cooling Ceiling Fan(s), Central Air
Flooring Carpet, Vinyl
Fireplaces Type Family Room, Gas Log
Fireplace true
Appliance Convection Microwave, Dishwasher, Disposal, Dryer, Electric Oven, Exhaust Hood, Gas Cooktop, Ice Maker, Oven, Refrigerator with Ice Maker, Wall Oven, Washer
Laundry Common Area, In Hall, Upper Level
Exterior
Garage Spaces 2.0
Fence Back Yard, Fenced
Community Features Playground, Sidewalks, Street Lights
Utilities Available Cable Available, Natural Gas
Roof Type Shingle
Street Surface Concrete,Paved
Accessibility Two or More Access Exits
Porch Covered, Enclosed, Front Porch, Patio, Rear Porch, Screened
Garage true
Building
Lot Description Level
Dwelling Type Site Built
Foundation Slab
Builder Name Shea Homes
Sewer Public Sewer
Water City
Level or Stories Two
Structure Type Fiber Cement
New Construction true
Construction Status Completed
Schools
Elementary Schools Gold Hill
Middle Schools Gold Hill
High Schools Fort Mill
Others
Senior Community false
Restrictions Architectural Review,Subdivision
Acceptable Financing Cash, Conventional, FHA, VA Loan
Listing Terms Cash, Conventional, FHA, VA Loan
Special Listing Condition None
Virtual Tour https://video-playback.web.app/8Ad3L7Um1f3K5qH0201BAdhI024a8009dwjWIjwB3Fbnr2s

"My job is to find and attract mastery-based agents to the office, protect the culture, and make sure everyone is happy! "







