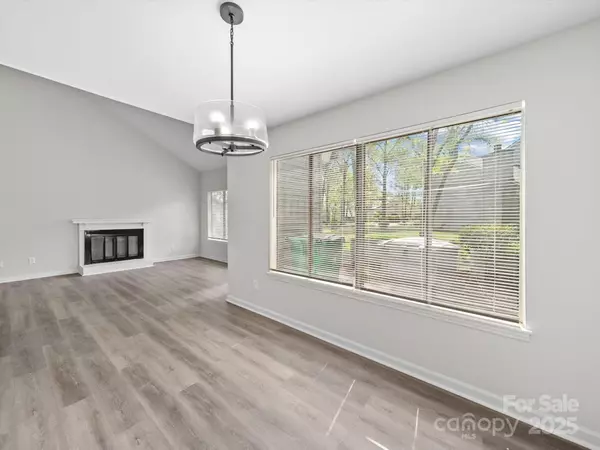2 Beds
3 Baths
435 Sqft Lot
2 Beds
3 Baths
435 Sqft Lot
Key Details
Property Type Condo
Sub Type Condominium
Listing Status Active
Purchase Type For Sale
Subdivision Carmel Chace
MLS Listing ID 4277252
Style Traditional
Bedrooms 2
Full Baths 2
Half Baths 1
Year Built 1974
Lot Size 435 Sqft
Acres 0.01
Property Sub-Type Condominium
Property Description
The open-concept main floor creates an inviting feel, perfect for both entertaining and everyday living. Step outside to a private patio off the living room—ideal for relaxing mornings or quiet evenings. Upstairs, the spacious primary suite boasts its own private deck, offering a peaceful outdoor escape.
Located in a quiet, established neighborhood filled with mature trees and the sounds of nature, this home also includes parking and low-maintenance living. Whether you're a first-time homebuyer, downsizing, or looking for a smart investment, this property offers unbeatable value and convenience.
Schedule your tour today—homes in this location don't last long!
Location
State NC
County Mecklenburg
Zoning R
Rooms
Main Level Bathroom-Half
Main Level Breakfast
Main Level Dining Room
Main Level Laundry
Main Level Kitchen
Main Level Living Room
Upper Level Bathroom-Full
Upper Level Bedroom(s)
Upper Level Primary Bedroom
Interior
Interior Features Attic Other, Cable Prewire
Heating Central
Cooling Ceiling Fan(s), Central Air
Fireplaces Type Living Room
Fireplace true
Appliance Dishwasher, Disposal, Electric Oven, Electric Range, Electric Water Heater, Plumbed For Ice Maker
Laundry Electric Dryer Hookup, Main Level
Exterior
Exterior Feature Storage
Community Features Clubhouse, Outdoor Pool, Recreation Area, Tennis Court(s)
Street Surface None,Paved
Porch Deck, Patio
Garage false
Building
Dwelling Type Site Built
Foundation Slab
Sewer Public Sewer
Water City
Architectural Style Traditional
Level or Stories Two
Structure Type Wood
New Construction false
Schools
Elementary Schools Unspecified
Middle Schools Quail Hollow
High Schools South Mecklenburg
Others
Pets Allowed Yes
Senior Community false
Acceptable Financing Cash, Conventional, FHA
Listing Terms Cash, Conventional, FHA
Special Listing Condition None
"My job is to find and attract mastery-based agents to the office, protect the culture, and make sure everyone is happy! "







