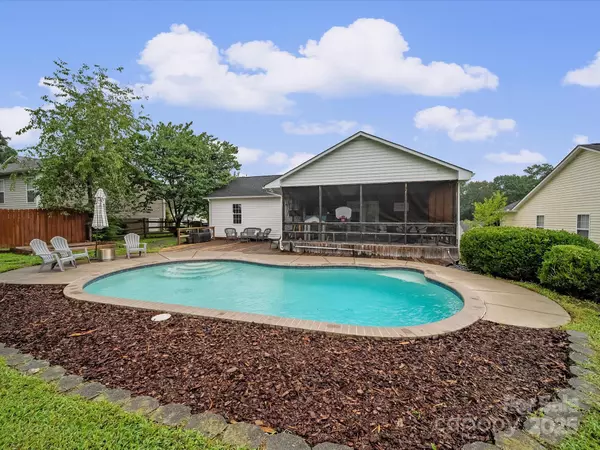3 Beds
3 Baths
1,259 SqFt
3 Beds
3 Baths
1,259 SqFt
Key Details
Property Type Single Family Home
Sub Type Single Family Residence
Listing Status Active Under Contract
Purchase Type For Sale
Square Footage 1,259 sqft
Price per Sqft $262
Subdivision St Andrews
MLS Listing ID 4290569
Style Ranch
Bedrooms 3
Full Baths 2
Half Baths 1
HOA Fees $190/ann
HOA Y/N 1
Abv Grd Liv Area 1,259
Year Built 2002
Lot Size 9,583 Sqft
Acres 0.22
Lot Dimensions 70x143x70x143
Property Sub-Type Single Family Residence
Property Description
Location
State NC
County Cabarrus
Zoning LDR
Rooms
Main Level Bedrooms 3
Main Level Living Room
Main Level Kitchen
Main Level Bathroom-Half
Main Level Bedroom(s)
Main Level Primary Bedroom
Main Level Bedroom(s)
Main Level Bathroom-Full
Main Level Bathroom-Full
Interior
Interior Features Attic Other, Kitchen Island, Pantry, Split Bedroom, Walk-In Closet(s)
Heating Forced Air, Natural Gas
Cooling Ceiling Fan(s), Central Air, Electric
Flooring Laminate, Tile, Wood
Fireplace false
Appliance Dishwasher, Electric Range, Microwave, Plumbed For Ice Maker
Laundry In Kitchen, Laundry Closet
Exterior
Exterior Feature Other - See Remarks
Fence Back Yard, Wood
Pool In Ground, Outdoor Pool
Roof Type Shingle
Street Surface Concrete,Paved
Porch Covered, Deck, Front Porch, Screened
Garage false
Building
Lot Description Level, Sloped, Wooded
Dwelling Type Site Built
Foundation Crawl Space
Sewer Public Sewer
Water City
Architectural Style Ranch
Level or Stories One
Structure Type Vinyl
New Construction false
Schools
Elementary Schools Patriots
Middle Schools C.C. Griffin
High Schools Central Cabarrus
Others
HOA Name Cedar Management
Senior Community false
Restrictions No Representation
Acceptable Financing Assumable, Cash, Conventional, FHA, USDA Loan, VA Loan
Listing Terms Assumable, Cash, Conventional, FHA, USDA Loan, VA Loan
Special Listing Condition None
Virtual Tour https://vimeo.com/1108856803
"My job is to find and attract mastery-based agents to the office, protect the culture, and make sure everyone is happy! "







