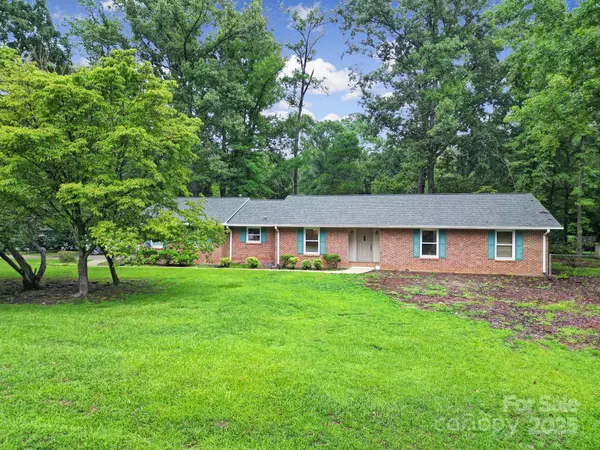
3 Beds
2 Baths
1,770 SqFt
3 Beds
2 Baths
1,770 SqFt
Open House
Sun Oct 12, 2:00pm - 5:00pm
Key Details
Property Type Single Family Home
Sub Type Single Family Residence
Listing Status Active
Purchase Type For Sale
Square Footage 1,770 sqft
Price per Sqft $194
Subdivision Shiloh North Estates
MLS Listing ID 4290968
Style Ranch
Bedrooms 3
Full Baths 2
Abv Grd Liv Area 1,770
Year Built 1993
Lot Size 0.770 Acres
Acres 0.77
Property Sub-Type Single Family Residence
Property Description
The neighborhood surrounding Lazy Oak Drive is one of its best features. With wide lots, quiet streets, and a true sense of community, it's the kind of place where neighbors wave hello and families enjoy peaceful evening walks. The location strikes the perfect balance between tranquility and convenience—you'll enjoy the slower pace of Lancaster living, while still being close to everyday shopping, dining, and essential services.
Another standout advantage of this property is its easy access to Highway 521, which opens the door to countless opportunities. Just minutes away, this main corridor makes commuting a breeze and provides direct routes to some of the region's most desirable destinations. You'll be within a short drive of Waxhaw, NC and Indian Land, known for their vibrant growth and access to Charlotte's south side. Fort Mill and Rock Hill, SC are also nearby, offering even more shopping, dining, and entertainment options. And for those who work or play in Charlotte, NC, the city is easily within reach, giving you big-city amenities while allowing you to retreat to the quiet comfort of Lancaster each evening.
With its spacious layout, solid foundation, and beautiful lot, 2684 Lazy Oak Drive offers more than just a house—it provides an opportunity to create your forever home in a location that combines charm, convenience, and long-term value. Whether you're drawn to its timeless features or its unbeatable access to surrounding communities, this property is ready to welcome its next owner with comfort, potential, and possibility.
Location
State SC
County Lancaster
Zoning MDR
Rooms
Main Level Bedrooms 3
Main Level Kitchen
Main Level Primary Bedroom
Main Level Laundry
Main Level Bathroom-Full
Interior
Heating Natural Gas
Cooling Central Air
Fireplace false
Appliance Convection Oven, Dishwasher
Laundry In Hall
Exterior
Garage Spaces 2.0
Fence Back Yard
Street Surface Concrete,Paved
Garage true
Building
Lot Description Corner Lot
Dwelling Type Site Built
Foundation Slab
Sewer Septic Installed
Water County Water
Architectural Style Ranch
Level or Stories One
Structure Type Brick Full
New Construction false
Schools
Elementary Schools Unspecified
Middle Schools Unspecified
High Schools Unspecified
Others
Senior Community false
Acceptable Financing Cash, Conventional, FHA, USDA Loan, VA Loan
Listing Terms Cash, Conventional, FHA, USDA Loan, VA Loan
Special Listing Condition None

"My job is to find and attract mastery-based agents to the office, protect the culture, and make sure everyone is happy! "







