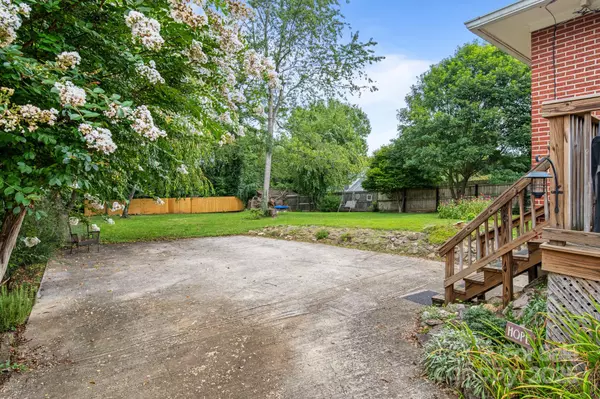2 Beds
1 Bath
1,432 SqFt
2 Beds
1 Bath
1,432 SqFt
Key Details
Property Type Single Family Home
Sub Type Single Family Residence
Listing Status Active
Purchase Type For Sale
Square Footage 1,432 sqft
Price per Sqft $300
MLS Listing ID 4288868
Bedrooms 2
Full Baths 1
Abv Grd Liv Area 970
Year Built 1958
Lot Size 0.310 Acres
Acres 0.31
Property Sub-Type Single Family Residence
Property Description
Location
State NC
County Buncombe
Zoning RM8
Rooms
Basement Basement Garage Door, Exterior Entry, Interior Entry, Partially Finished, Storage Space
Main Level Bedrooms 2
Main Level Primary Bedroom
Main Level Bathroom-Full
Main Level Dining Area
Main Level Bedroom(s)
Main Level Kitchen
Main Level Living Room
Basement Level Family Room
Interior
Heating Forced Air, Natural Gas
Cooling Central Air
Fireplace false
Appliance Dishwasher, Double Oven, Dryer, Electric Oven, Electric Range, Refrigerator, Washer
Laundry In Basement
Exterior
Garage Spaces 1.0
Street Surface Concrete,Paved
Garage true
Building
Dwelling Type Site Built
Foundation Basement
Sewer Public Sewer
Water City
Level or Stories One
Structure Type Brick Full
New Construction false
Schools
Elementary Schools Asheville City
Middle Schools Asheville
High Schools Asheville
Others
Senior Community false
Acceptable Financing Cash, Conventional
Listing Terms Cash, Conventional
Special Listing Condition None
"My job is to find and attract mastery-based agents to the office, protect the culture, and make sure everyone is happy! "







