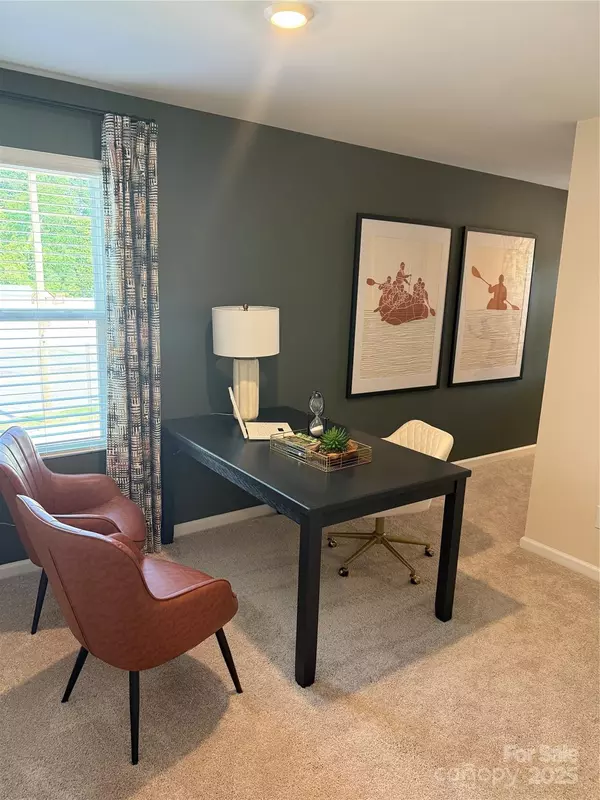3 Beds
3 Baths
1,521 SqFt
3 Beds
3 Baths
1,521 SqFt
Key Details
Property Type Townhouse
Sub Type Townhouse
Listing Status Active
Purchase Type For Sale
Square Footage 1,521 sqft
Price per Sqft $206
Subdivision Sloan Station
MLS Listing ID 4291371
Bedrooms 3
Full Baths 2
Half Baths 1
Construction Status Under Construction
HOA Fees $190/mo
HOA Y/N 1
Abv Grd Liv Area 1,521
Year Built 2025
Lot Size 1,742 Sqft
Acres 0.04
Property Sub-Type Townhouse
Property Description
Location
State NC
County Mecklenburg
Zoning N2-B
Rooms
Main Level Kitchen
Upper Level Primary Bedroom
Interior
Heating Central
Cooling Central Air
Flooring Carpet, Vinyl
Fireplace false
Appliance Dishwasher, Disposal, Electric Range, Electric Water Heater, Microwave
Laundry In Hall, Upper Level
Exterior
Exterior Feature Lawn Maintenance
Garage Spaces 1.0
Community Features Dog Park
Roof Type Shingle
Street Surface Concrete,Paved
Garage true
Building
Dwelling Type Site Built
Foundation Slab
Sewer Public Sewer
Water City
Level or Stories Two
Structure Type Vinyl
New Construction true
Construction Status Under Construction
Schools
Elementary Schools Tuckaseegee
Middle Schools Whitewater
High Schools West Mecklenburg
Others
Pets Allowed Yes
HOA Name CAMS
Senior Community false
Acceptable Financing Cash, Conventional, FHA, VA Loan
Listing Terms Cash, Conventional, FHA, VA Loan
Special Listing Condition None
"My job is to find and attract mastery-based agents to the office, protect the culture, and make sure everyone is happy! "







