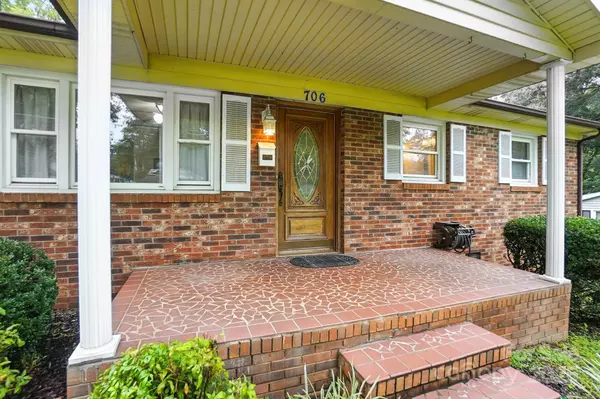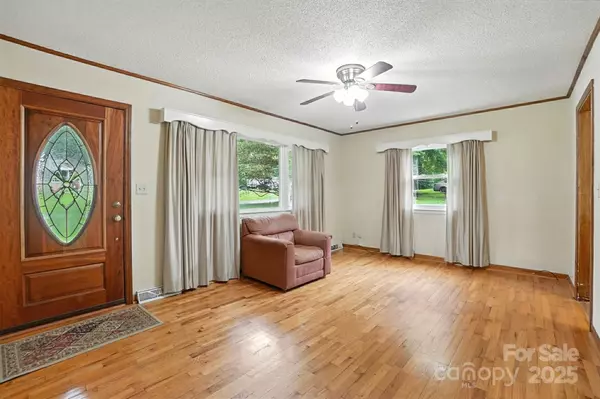2 Beds
2 Baths
1,216 SqFt
2 Beds
2 Baths
1,216 SqFt
Key Details
Property Type Single Family Home
Sub Type Single Family Residence
Listing Status Active
Purchase Type For Sale
Square Footage 1,216 sqft
Price per Sqft $205
MLS Listing ID 4292362
Style Ranch
Bedrooms 2
Full Baths 1
Half Baths 1
Abv Grd Liv Area 1,216
Year Built 1957
Lot Size 0.340 Acres
Acres 0.34
Lot Dimensions 75x200x75x200
Property Sub-Type Single Family Residence
Property Description
Inside, you'll find a spacious family room with cozy gas logs, a welcoming front living room, and a versatile detached garage with potential for a workshop, hobby space, or second living quarters. There's also a basement/cellar for extra storage. Be sure to check it out.
The home is structurally solid, with a new roof installed in 2023, and is ready for your personal touches. Outdoors, enjoy a carport, a back deck, and a front porch perfect for relaxing. With a few updates, this property could truly shine — and with this location, the opportunity is hard to beat. Lovingly maintained and filled with a lifetime of cherished memories, 706 Stowe Dr. is ready for it's next chapter.
Location
State NC
County Gaston
Zoning R1
Rooms
Basement Exterior Entry, Partial, Unfinished
Guest Accommodations None
Main Level Bedrooms 2
Main Level Bedroom(s)
Main Level Primary Bedroom
Main Level Bathroom-Full
Main Level Bathroom-Half
Main Level Kitchen
Main Level Family Room
Main Level Living Room
Main Level Dining Area
Interior
Interior Features None
Heating Natural Gas
Cooling Central Air, Gas
Flooring Tile, Wood
Fireplaces Type Family Room, Gas Log
Fireplace true
Appliance Dishwasher, Disposal, Filtration System, Gas Range, Gas Water Heater
Laundry In Garage
Exterior
Garage Spaces 2.0
Carport Spaces 2
Community Features None
Utilities Available Electricity Connected, Natural Gas
Waterfront Description None
Roof Type Shingle
Street Surface Concrete,Paved
Accessibility Ramp(s)-Main Level
Porch Deck, Front Porch, Side Porch
Garage true
Building
Lot Description Cleared, Rolling Slope, Wooded
Dwelling Type Site Built
Foundation Basement, Crawl Space
Sewer Public Sewer
Water City
Architectural Style Ranch
Level or Stories One
Structure Type Brick Full
New Construction false
Schools
Elementary Schools Mcadenville
Middle Schools Holbrook
High Schools Ashbrook
Others
Senior Community false
Restrictions No Representation
Acceptable Financing Cash, Conventional, FHA, USDA Loan, VA Loan
Horse Property None
Listing Terms Cash, Conventional, FHA, USDA Loan, VA Loan
Special Listing Condition None
Virtual Tour https://view.spiro.media/order/f58ca4d7-5797-4a8e-dcca-08ddd658a080
"My job is to find and attract mastery-based agents to the office, protect the culture, and make sure everyone is happy! "







