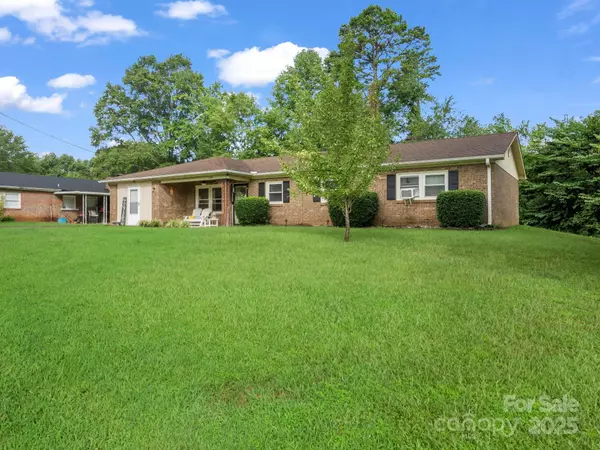4 Beds
2 Baths
1,752 SqFt
4 Beds
2 Baths
1,752 SqFt
Key Details
Property Type Single Family Home
Sub Type Single Family Residence
Listing Status Active
Purchase Type For Sale
Square Footage 1,752 sqft
Price per Sqft $171
Subdivision Skyland
MLS Listing ID 4292110
Style Ranch
Bedrooms 4
Full Baths 2
Abv Grd Liv Area 1,752
Year Built 1979
Lot Size 0.340 Acres
Acres 0.34
Property Sub-Type Single Family Residence
Property Description
Location
State NC
County Rutherford
Zoning R8
Rooms
Main Level Bedrooms 4
Main Level Kitchen
Main Level Primary Bedroom
Main Level Flex Space
Interior
Interior Features Breakfast Bar, Open Floorplan, Pantry
Heating Electric, Heat Pump
Cooling Central Air, Electric
Flooring Carpet, Tile
Fireplaces Type Wood Burning
Fireplace true
Appliance Dishwasher, Dryer, Electric Range, Exhaust Hood, Refrigerator, Washer
Laundry Utility Room, Main Level, Washer Hookup
Exterior
Roof Type Composition
Street Surface Concrete,Paved
Porch Covered, Front Porch
Garage false
Building
Lot Description Cleared, Level
Dwelling Type Site Built
Foundation Slab
Sewer Public Sewer
Water City
Architectural Style Ranch
Level or Stories One
Structure Type Brick Full,Hardboard Siding
New Construction false
Schools
Elementary Schools Dunbar
Middle Schools East Rutherford
High Schools East Rutherford
Others
Senior Community false
Acceptable Financing Cash, Conventional, FHA, USDA Loan, VA Loan
Listing Terms Cash, Conventional, FHA, USDA Loan, VA Loan
Special Listing Condition None
"My job is to find and attract mastery-based agents to the office, protect the culture, and make sure everyone is happy! "







