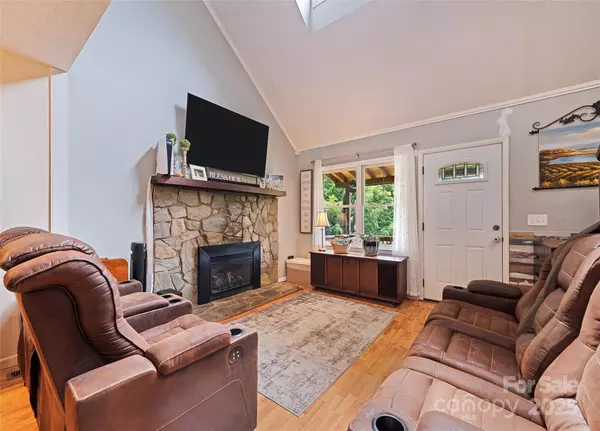2 Beds
2 Baths
1,214 SqFt
2 Beds
2 Baths
1,214 SqFt
Key Details
Property Type Single Family Home
Sub Type Single Family Residence
Listing Status Active
Purchase Type For Sale
Square Footage 1,214 sqft
Price per Sqft $270
Subdivision Grand View Acres
MLS Listing ID 4292010
Bedrooms 2
Full Baths 2
Abv Grd Liv Area 1,214
Year Built 1986
Lot Size 0.820 Acres
Acres 0.82
Property Sub-Type Single Family Residence
Property Description
Location
State NC
County Haywood
Zoning None
Rooms
Main Level Bedrooms 1
Interior
Interior Features Kitchen Island, Open Floorplan
Heating Baseboard, Heat Pump
Cooling Central Air, Heat Pump
Fireplaces Type Gas Vented, Great Room
Fireplace true
Appliance Dishwasher, Electric Oven, Electric Range, Electric Water Heater, ENERGY STAR Qualified Washer, ENERGY STAR Qualified Dryer, Refrigerator, Washer/Dryer
Laundry Main Level
Exterior
Exterior Feature Fire Pit
Fence Back Yard, Chain Link
View Long Range, Mountain(s), Winter, Year Round
Roof Type Shingle
Street Surface Gravel
Porch Covered, Deck, Front Porch
Garage false
Building
Lot Description Cleared, Open Lot, Private, Creek/Stream, Views
Dwelling Type Site Built
Foundation Crawl Space
Sewer Septic Installed
Water Well
Level or Stories One and One Half
Structure Type Wood
New Construction false
Schools
Elementary Schools Bethel
Middle Schools Bethel
High Schools Pisgah
Others
Senior Community false
Restrictions Deed
Acceptable Financing Cash, Conventional
Listing Terms Cash, Conventional
Special Listing Condition None
"My job is to find and attract mastery-based agents to the office, protect the culture, and make sure everyone is happy! "







