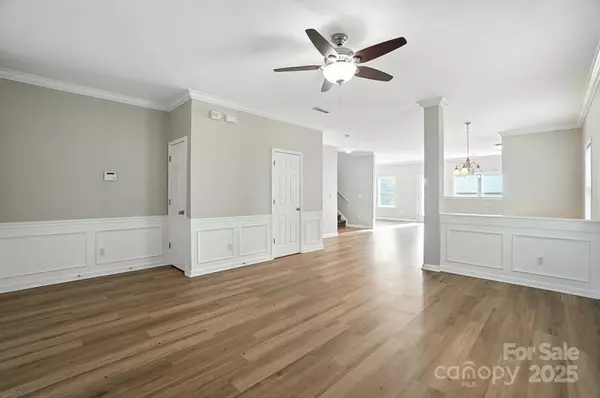
3 Beds
3 Baths
2,265 SqFt
3 Beds
3 Baths
2,265 SqFt
Key Details
Property Type Single Family Home
Sub Type Single Family Residence
Listing Status Active Under Contract
Purchase Type For Sale
Square Footage 2,265 sqft
Price per Sqft $154
Subdivision The Village At Brierfield
MLS Listing ID 4299299
Bedrooms 3
Full Baths 2
Half Baths 1
HOA Fees $286/ann
HOA Y/N 1
Abv Grd Liv Area 2,265
Year Built 2009
Lot Size 6,969 Sqft
Acres 0.16
Property Sub-Type Single Family Residence
Property Description
Location
State NC
County Mecklenburg
Zoning MX-2
Rooms
Upper Level Primary Bedroom
Upper Level Bedroom(s)
Upper Level Bedroom(s)
Upper Level Loft
Upper Level Bathroom-Full
Upper Level Bathroom-Full
Upper Level Laundry
Main Level Kitchen
Main Level Living Room
Main Level Dining Room
Main Level Bathroom-Half
Main Level Family Room
Interior
Heating Central
Cooling Central Air
Flooring Carpet, Tile, Vinyl
Fireplace false
Appliance Dishwasher, Disposal, Electric Range, Microwave, Refrigerator
Laundry Electric Dryer Hookup, Utility Room, Upper Level
Exterior
Garage Spaces 2.0
Roof Type Shingle
Street Surface Concrete,Paved
Porch Deck, Front Porch
Garage true
Building
Dwelling Type Site Built
Foundation Slab
Sewer Public Sewer
Water City
Level or Stories Two
Structure Type Brick Partial,Vinyl
New Construction false
Schools
Elementary Schools Stoney Creek
Middle Schools James Martin
High Schools Julius L. Chambers
Others
HOA Name Cedar Management
Senior Community false
Acceptable Financing Cash, Conventional, FHA, VA Loan, Other - See Remarks
Listing Terms Cash, Conventional, FHA, VA Loan, Other - See Remarks
Special Listing Condition None

"My job is to find and attract mastery-based agents to the office, protect the culture, and make sure everyone is happy! "







