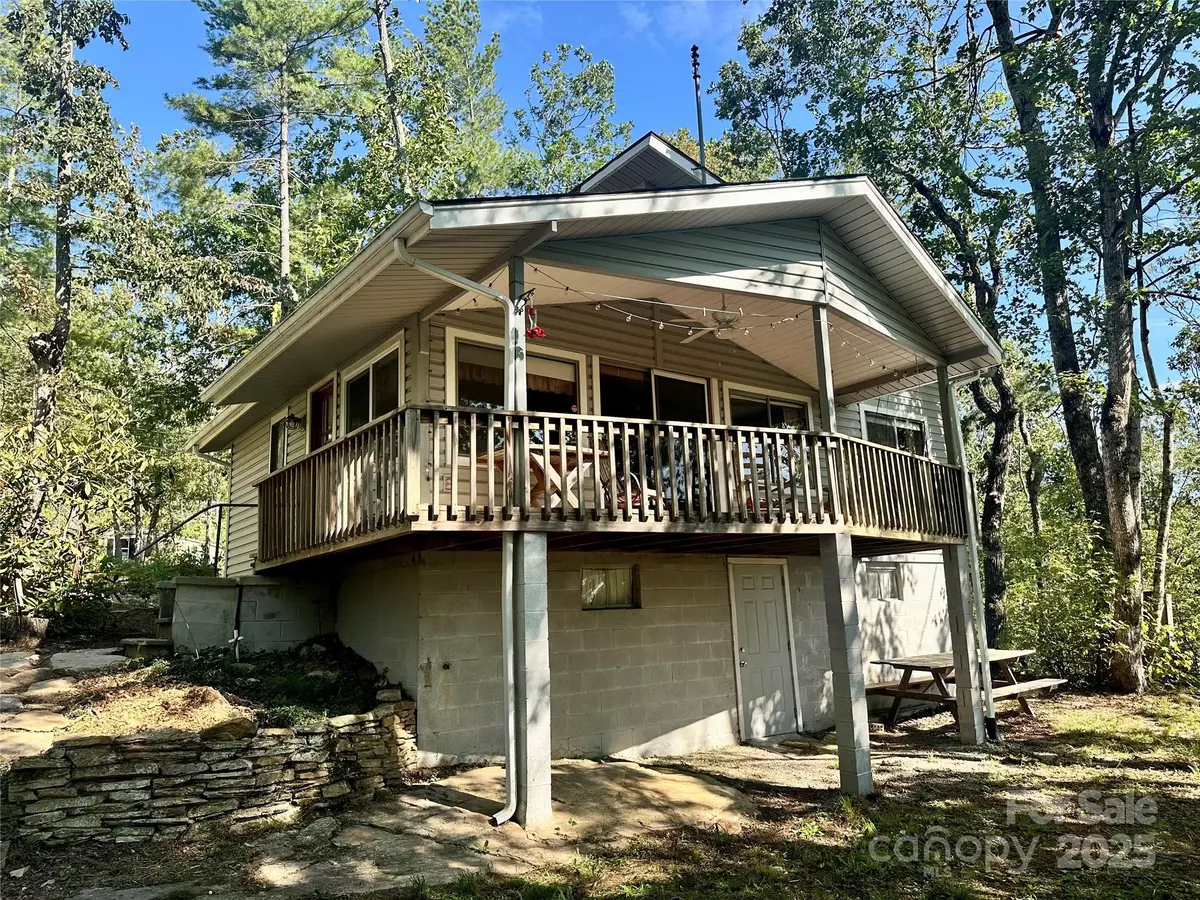
2 Beds
2 Baths
794 SqFt
2 Beds
2 Baths
794 SqFt
Key Details
Property Type Single Family Home
Sub Type Single Family Residence
Listing Status Active Under Contract
Purchase Type For Sale
Square Footage 794 sqft
Price per Sqft $371
Subdivision Mcmillan Hidden Valley
MLS Listing ID 4295710
Style Cabin
Bedrooms 2
Full Baths 2
Abv Grd Liv Area 794
Year Built 1975
Lot Size 0.830 Acres
Acres 0.83
Property Sub-Type Single Family Residence
Property Description
Location
State NC
County Henderson
Zoning R3
Rooms
Basement Dirt Floor, Exterior Entry, Interior Entry, Unfinished
Guest Accommodations Guest House
Main Level Bedrooms 1
Upper Level Loft
Main Level Living Room
Main Level Bedroom(s)
Main Level Bathroom-Full
Main Level Kitchen
Interior
Interior Features Open Floorplan
Heating Baseboard
Cooling Ceiling Fan(s)
Flooring Carpet, Linoleum, Vinyl
Fireplaces Type Gas Log
Fireplace true
Appliance Dryer, Electric Oven, Electric Water Heater, Refrigerator, Washer
Laundry In Basement
Exterior
Garage Spaces 1.0
Utilities Available Electricity Connected
View Mountain(s)
Street Surface Gravel,Paved
Porch Covered, Side Porch
Garage true
Building
Lot Description Rolling Slope, Wooded
Dwelling Type Site Built
Foundation Basement, Crawl Space
Sewer Septic Installed
Water Well
Architectural Style Cabin
Level or Stories One and One Half
Structure Type Vinyl
New Construction false
Schools
Elementary Schools Unspecified
Middle Schools Unspecified
High Schools Unspecified
Others
Senior Community false
Special Listing Condition None

"My job is to find and attract mastery-based agents to the office, protect the culture, and make sure everyone is happy! "



