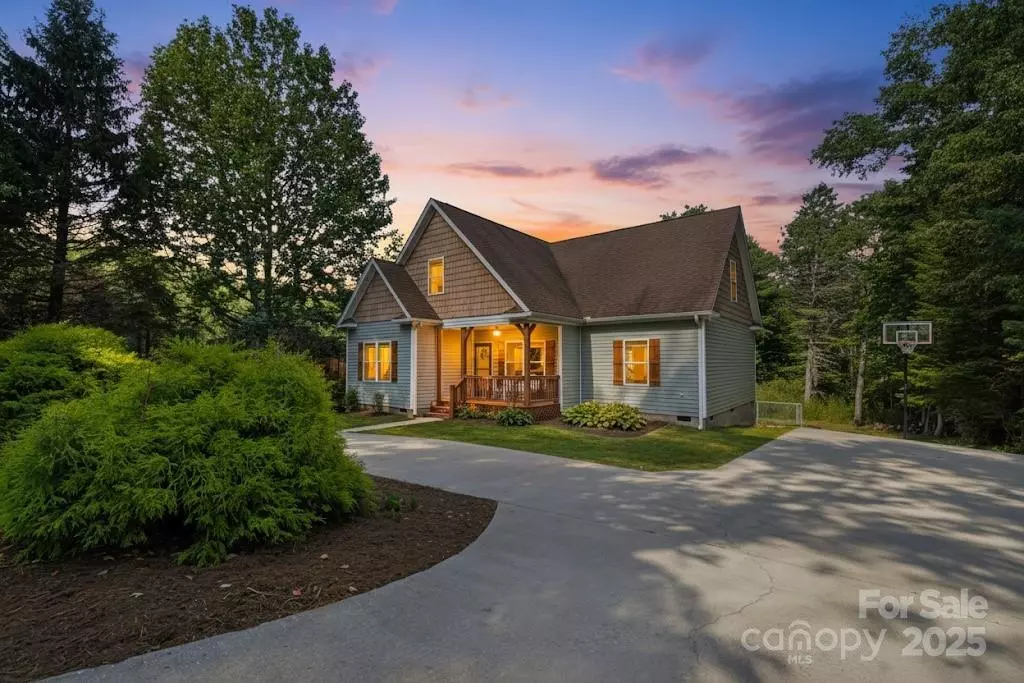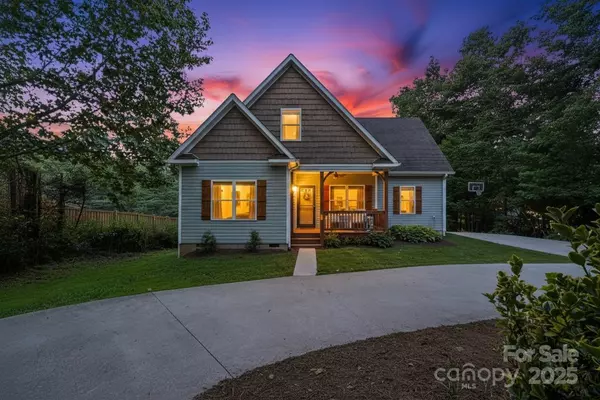
3 Beds
3 Baths
2,388 SqFt
3 Beds
3 Baths
2,388 SqFt
Key Details
Property Type Single Family Home
Sub Type Single Family Residence
Listing Status Active Under Contract
Purchase Type For Sale
Square Footage 2,388 sqft
Price per Sqft $204
Subdivision Cold Springs
MLS Listing ID 4299797
Style Arts and Crafts,Cottage
Bedrooms 3
Full Baths 3
Construction Status Completed
HOA Fees $375/ann
HOA Y/N 1
Abv Grd Liv Area 2,388
Year Built 2010
Lot Size 0.380 Acres
Acres 0.38
Property Sub-Type Single Family Residence
Property Description
a large primary suite with a spacious bathroom with double sinks and a huge walk-in closet. Laundry is on the main level, plus two additional bedrooms and a second full bath. PLUS a generous upper-level flex suite, flex room/office, and full bath, complete with tiled shower with bench seat, and a huge walk-in closet. This space is perfect for media, studio, office hub for working from home (Spectrum internet), fitness, play, or guest overflow.
Out back, relax on the deck or step down to the concrete patio and enjoy your like-new hot tub—complete with an easy-lift system that makes opening and closing a breeze. The level backyard is truly usable and low-stress: think cornhole and a fire pit, raised garden beds, a play area, outdoor dining, or even a pool! The taller-than-typical crawl space adds practical, protected storage for lawn tools, seasonal décor, and gear.
Parking and access are dialed in: a concrete driveway that comfortably fits four cars plus a beautiful circular drive make ingress and egress simple for you and your guests. You're an easy 5-minute walk (
Commuting and adventures are easy, too - just 5 minutes to downtown Spruce Pine, 5 minutes to the brand Recreation/Fitness Center complete with a wellness and aquatics center, 6 minutes to the Blue Ridge Parkway, 7 minutes to Blue Ridge Regional Hospital, 18 minutes to Burnsville, 30 minutes to Marion,
You'll love it here with the functional main-level living that keeps daily life simple, and true flex space upstairs that adapts with your routines without crowding the main, a level yard you'll actually use, and walkable access to golf and dining. The vibe is crisp mountain mornings, afternoons on nearby trails and rivers, a quick walk to the clubhouse, and evenings unwinding on the deck or in the hot tub.
If you're after a Western North Carolina home that lives easily, adapts to you, and puts golf and great dining practically at your doorstep, this is the one. A lifestyle of convenience, flexibility, and fun awaits!
Location
State NC
County Mitchell
Zoning None
Rooms
Primary Bedroom Level Main
Main Level Bedrooms 3
Main Level Primary Bedroom
Main Level Bedroom(s)
Main Level Bedroom(s)
Main Level Bathroom-Full
Main Level Bathroom-Full
Main Level Dining Room
Upper Level Bathroom-Full
Main Level Living Room
Main Level Kitchen
Main Level Laundry
Upper Level Flex Space
Upper Level Flex Space
Interior
Heating Heat Pump
Cooling Central Air
Fireplaces Type Gas Log, Propane
Fireplace true
Appliance Dishwasher, Electric Oven, Electric Range, Microwave, Refrigerator, Washer/Dryer
Laundry Laundry Room, Main Level
Exterior
Exterior Feature Hot Tub
Community Features Golf
Street Surface Concrete,Paved
Porch Covered, Deck, Front Porch, Side Porch
Garage false
Building
Dwelling Type Off Frame Modular
Foundation Crawl Space
Sewer Septic Installed
Water City
Architectural Style Arts and Crafts, Cottage
Level or Stories One and One Half
Structure Type Vinyl
New Construction false
Construction Status Completed
Schools
Elementary Schools Greenlee Primary
Middle Schools Mitchell
High Schools Mitchell
Others
HOA Name Damien Hollifield
Senior Community false
Restrictions Deed,Subdivision
Acceptable Financing Cash, Conventional
Listing Terms Cash, Conventional
Special Listing Condition None
Virtual Tour https://my.matterport.com/show/?m=kUZ9jjmVRKJ&

"My job is to find and attract mastery-based agents to the office, protect the culture, and make sure everyone is happy! "







