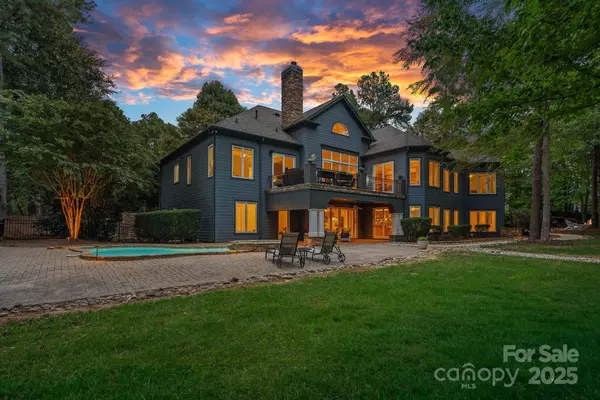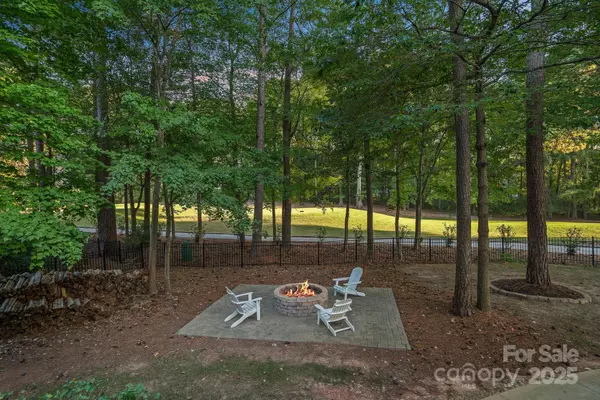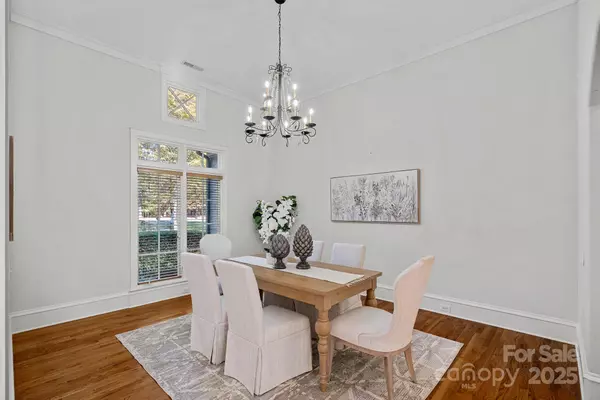
4 Beds
5 Baths
5,975 SqFt
4 Beds
5 Baths
5,975 SqFt
Open House
Sun Nov 09, 1:00pm - 3:00pm
Key Details
Property Type Single Family Home
Sub Type Single Family Residence
Listing Status Active
Purchase Type For Sale
Square Footage 5,975 sqft
Price per Sqft $317
Subdivision The Point
MLS Listing ID 4302893
Bedrooms 4
Full Baths 4
Half Baths 1
HOA Fees $1,007/Semi-Annually
HOA Y/N 1
Abv Grd Liv Area 3,037
Year Built 2003
Lot Size 0.880 Acres
Acres 0.88
Property Sub-Type Single Family Residence
Property Description
The expansive Great Room, centered around a striking floor-to-ceiling stone fireplace, seamlessly connects to the gourmet kitchen, equipped with a high-end Viking six-burner range and a large granite island offering ample prep space. Adjacent, the breakfast nook, with its elegant octagonal tray ceiling, accommodates a large kitchen table for gatherings. The main floor also features a spacious primary suite with a tray ceiling and doors leading to a stone terrace, paired with a luxurious primary bath boasting dual marble vanities and an oversized closet. An additional ensuite bedroom/Flex Room on the main level provides versatility, complemented by a large dining room ideal for entertaining.
The lower level is an entertainer's paradise, featuring a large wet bar with a beverage fridge, kegerator, and dishwasher, alongside a billiards area, family room with a stunning stone fireplace, office, and three additional bedrooms with two full baths, all finished with durable LVP flooring (installed in 2021). Ample storage space adds practicality.
Step outside to enjoy stunning golf course views from the upper terrace or lower covered patio, or unwind by the private pool and spa. Extensive landscape lighting and an irrigation system enhance the property's beauty. The home includes a three-car garage with custom Race Deck flooring. A deeded boat slip (#W3) with lift, located nearby, offers easy access to Lake Norman's sparkling waters.
Location
State NC
County Iredell
Zoning RA CUD
Body of Water Lake Norman
Rooms
Basement Finished, Full, Storage Space, Walk-Out Access
Main Level Bedrooms 2
Main Level Bedroom(s)
Main Level Bathroom-Full
Main Level Bathroom-Half
Main Level Kitchen
Basement Level Recreation Room
Basement Level Bar/Entertainment
Main Level Dining Room
Basement Level Bedroom(s)
Basement Level Dining Area
Main Level Primary Bedroom
Main Level Bathroom-Full
Main Level Great Room
Basement Level Bonus Room
Basement Level Bedroom(s)
Main Level Laundry
Basement Level Bathroom-Full
Basement Level Flex Space
Basement Level Utility Room
Basement Level Bathroom-Full
Interior
Interior Features Breakfast Bar, Built-in Features, Drop Zone, Entrance Foyer, Kitchen Island, Open Floorplan, Split Bedroom, Storage, Walk-In Pantry
Heating Floor Furnace, Zoned
Cooling Ceiling Fan(s), Central Air, Zoned
Flooring Carpet, Tile, Wood
Fireplaces Type Family Room, Gas Log, Great Room
Fireplace true
Appliance Bar Fridge, Dishwasher, Disposal, Exhaust Hood, Filtration System, Gas Range, Gas Water Heater, Microwave, Plumbed For Ice Maker, Refrigerator, Self Cleaning Oven, Water Softener
Laundry Laundry Room, Lower Level, Main Level, Multiple Locations
Exterior
Exterior Feature Fire Pit, In-Ground Irrigation
Garage Spaces 3.0
Fence Back Yard, Fenced
Pool Heated, In Ground, Pool/Spa Combo
Community Features Clubhouse, Fitness Center, Golf, Lake Access, Outdoor Pool, Pickleball, Playground, Sidewalks, Street Lights, Tennis Court(s), Walking Trails
Utilities Available Cable Available, Electricity Connected, Natural Gas, Underground Utilities
Waterfront Description Boat Slip – Community,Boat Slip (Deed)
View Golf Course, Long Range, Year Round
Roof Type Architectural Shingle
Street Surface Concrete,Paved
Accessibility Stair Lift
Porch Covered, Front Porch, Patio, Rear Porch, Terrace
Garage true
Building
Lot Description On Golf Course, Wooded, Views
Dwelling Type Site Built
Foundation Basement
Builder Name Simonini
Sewer Septic Installed
Water Community Well
Level or Stories One
Structure Type Cedar Shake,Stone Veneer
New Construction false
Schools
Elementary Schools Woodland Heights
Middle Schools Woodland Heights
High Schools Lake Norman
Others
HOA Name Hawthorne Management
Senior Community false
Restrictions Subdivision
Acceptable Financing Cash, Conventional
Listing Terms Cash, Conventional
Special Listing Condition None
Virtual Tour https://patrick-hood-photography.aryeo.com/sites/121-marstons-mill-dr-mooresville-nc-28117-19243070/branded

"My job is to find and attract mastery-based agents to the office, protect the culture, and make sure everyone is happy! "







