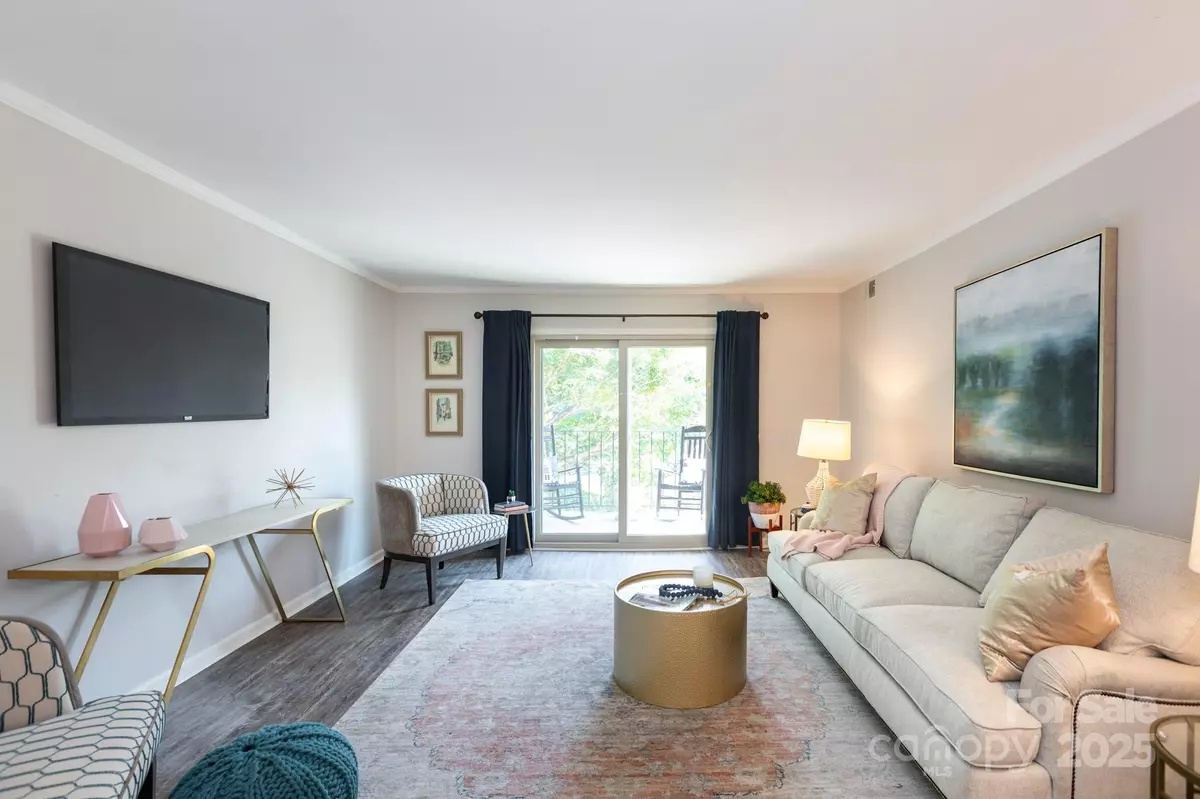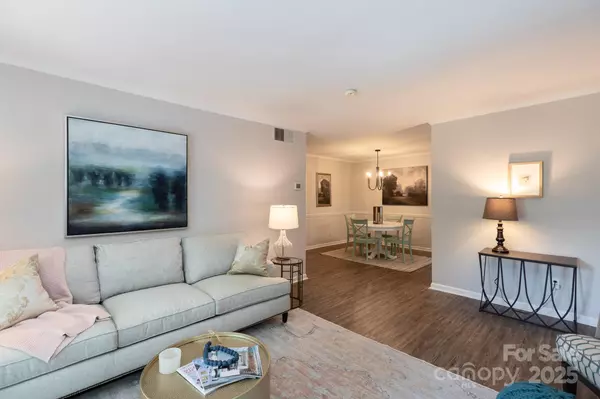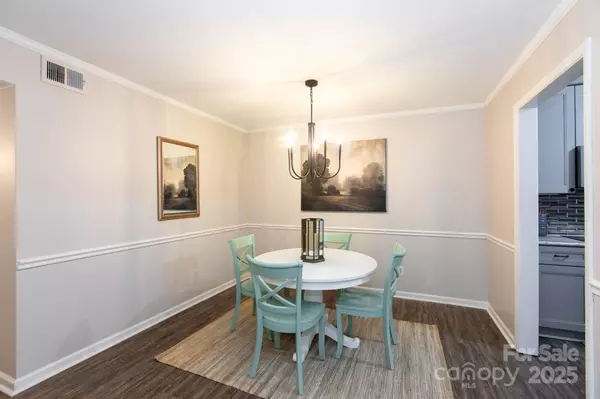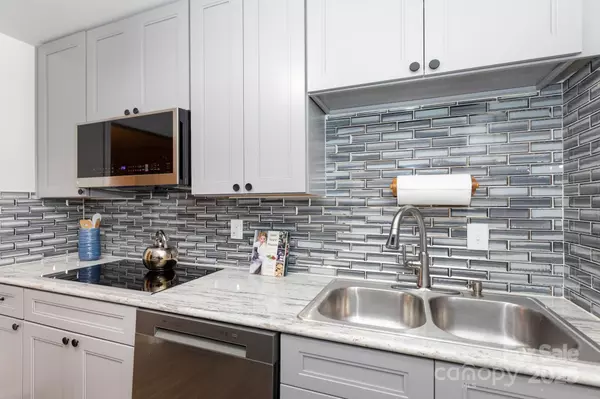
2 Beds
2 Baths
1,077 SqFt
2 Beds
2 Baths
1,077 SqFt
Key Details
Property Type Condo
Sub Type Condominium
Listing Status Active Under Contract
Purchase Type For Sale
Square Footage 1,077 sqft
Price per Sqft $258
Subdivision Franciscan Terrace
MLS Listing ID 4304865
Bedrooms 2
Full Baths 2
HOA Fees $337/mo
HOA Y/N 1
Abv Grd Liv Area 1,077
Year Built 1969
Property Sub-Type Condominium
Property Description
Location
State NC
County Mecklenburg
Zoning N2-B
Rooms
Main Level Bedrooms 2
Main Level Primary Bedroom
Main Level Bedroom(s)
Main Level Bathroom-Full
Main Level Bathroom-Full
Main Level Kitchen
Main Level Dining Room
Main Level Living Room
Interior
Heating Heat Pump
Cooling Heat Pump
Fireplace false
Appliance Dishwasher, Electric Cooktop, Microwave, Refrigerator, Wall Oven, Washer/Dryer
Laundry In Unit
Exterior
Community Features Outdoor Pool
Street Surface Asphalt,Paved
Porch Balcony, Covered
Garage false
Building
Dwelling Type Site Built
Foundation Slab
Sewer Public Sewer
Water City
Level or Stories One
Structure Type Brick Full,Vinyl
New Construction false
Schools
Elementary Schools Selwyn
Middle Schools Alexander Graham
High Schools Myers Park
Others
Pets Allowed Conditional
HOA Name Red Rocks Mgmt
Senior Community false
Acceptable Financing Cash, Conventional
Listing Terms Cash, Conventional
Special Listing Condition Estate
Virtual Tour https://my.matterport.com/show/?m=rKfEqCH3zSu

"My job is to find and attract mastery-based agents to the office, protect the culture, and make sure everyone is happy! "







