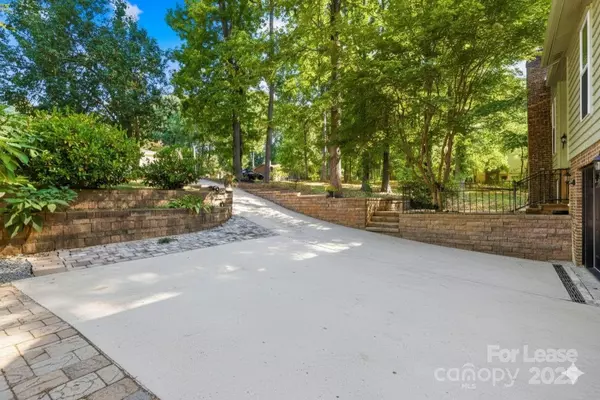
3 Beds
3 Baths
1,826 SqFt
3 Beds
3 Baths
1,826 SqFt
Key Details
Property Type Single Family Home
Sub Type Single Family Residence
Listing Status Active
Purchase Type For Rent
Square Footage 1,826 sqft
Subdivision Saddlebrook
MLS Listing ID 4305979
Bedrooms 3
Full Baths 2
Half Baths 1
Abv Grd Liv Area 1,826
Year Built 1985
Lot Size 0.820 Acres
Acres 0.82
Property Sub-Type Single Family Residence
Property Description
Four minutes to Matthews town center (Costco, multiple gyms, shopping centers) and just four minutes to the 485 highway make this the perfectly situated home in a nice quiet subdivision.
Step inside to a welcoming upgraded living space with central heating and air, ensuring year-round comfort. The kitchen comes equipped with an electric range, and in-unit laundry is available for your convenience. The primary suite even includes its own en-suite bathroom and walk-in closet.
The true highlight of this property is the expansive and private backyard. Situated on a generous 0.82-acre lot, the outdoor space is a tranquil haven. Enjoy your mornings with a cup of coffee on the lovely balcony, or host gatherings on the peaceful patio below, all while surrounded by the serenity of nature. This backyard provides a sense of seclusion, making it the perfect escape from the hustle and bustle.
Moving in is simple as the LL manages all utilities and the tenant pays the LL the following one simplified bill each month:
Electric $250
Lawn & landscaping $250
Internet $95
Water $85
Pest Control $45
Garbage $45
Sewer $45
Pets welcome. Nonrefundable pet of $300 per pet is due upon lease signing. Monthly pet rent is $40 per pet.
Nonrefundable up-front include: Cleaning $300 and onboarding $200 per person. No smoking or vaping.
The detached garage off to the side/back of the property is excluded from this listing as it will be rented out to a separate tenant. The detached garage has its own separate driveway.
Credit score 720+ and income-to-rent ratio of 2.5x required.
Location
State NC
County Mecklenburg
Zoning R-15
Rooms
Basement Full
Main Level Bedrooms 2
Lower Level, 30' 0" X 20' 0" Primary Bedroom
Interior
Interior Features Pantry, Walk-In Closet(s)
Heating Central, Heat Pump
Cooling Central Air, Heat Pump
Flooring Tile, Vinyl
Fireplaces Type Wood Burning
Furnishings Unfurnished
Fireplace true
Appliance Convection Oven, Dishwasher, Electric Oven, Electric Range, Electric Water Heater, Freezer, Microwave, Refrigerator with Ice Maker, Washer/Dryer
Laundry Laundry Room
Exterior
Exterior Feature Lawn Maintenance
Utilities Available Cable Available, Electricity Connected, Fiber Optics, Underground Power Lines, Underground Utilities, Wired Internet Available
Roof Type Shingle
Street Surface Concrete,Gravel,Paved
Porch Balcony, Patio
Garage false
Building
Foundation Slab
Sewer Septic Installed
Water City
Level or Stories Split Level
Schools
Elementary Schools Matthews
Middle Schools Mint Hill
High Schools David W Butler
Others
Pets Allowed Yes
Senior Community false

"My job is to find and attract mastery-based agents to the office, protect the culture, and make sure everyone is happy! "







