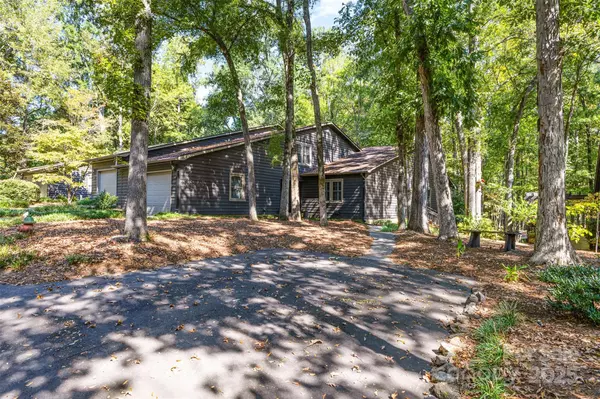
3 Beds
3 Baths
1,776 SqFt
3 Beds
3 Baths
1,776 SqFt
Key Details
Property Type Condo
Sub Type Condominium
Listing Status Active
Purchase Type For Sale
Square Footage 1,776 sqft
Price per Sqft $225
Subdivision Cross Creek
MLS Listing ID 4306018
Bedrooms 3
Full Baths 3
HOA Fees $291/mo
HOA Y/N 1
Abv Grd Liv Area 1,776
Year Built 1981
Property Sub-Type Condominium
Property Description
Location
State SC
County York
Zoning Res
Rooms
Primary Bedroom Level Main
Main Level Bedrooms 2
Interior
Interior Features Attic Walk In, Cable Prewire, Walk-In Closet(s), Wet Bar
Heating Heat Pump
Cooling Ceiling Fan(s)
Fireplaces Type Gas, Living Room
Fireplace true
Appliance Dishwasher, Gas Range, Gas Water Heater, Microwave, Refrigerator, Washer/Dryer
Laundry Laundry Room
Exterior
Exterior Feature Gas Grill, Lawn Maintenance
Garage Spaces 1.0
Community Features Outdoor Pool
Utilities Available Cable Available, Electricity Connected, Natural Gas
Street Surface Asphalt,Paved
Garage true
Building
Lot Description Wooded
Dwelling Type Site Built
Foundation Crawl Space
Sewer Public Sewer
Water City
Level or Stories One and One Half
Structure Type Wood
New Construction false
Schools
Elementary Schools Richmond Drive
Middle Schools Rawlinson Road
High Schools South Pointe (Sc)
Others
HOA Name First Choice
Senior Community false
Acceptable Financing Cash, Conventional
Listing Terms Cash, Conventional
Special Listing Condition None

"My job is to find and attract mastery-based agents to the office, protect the culture, and make sure everyone is happy! "







