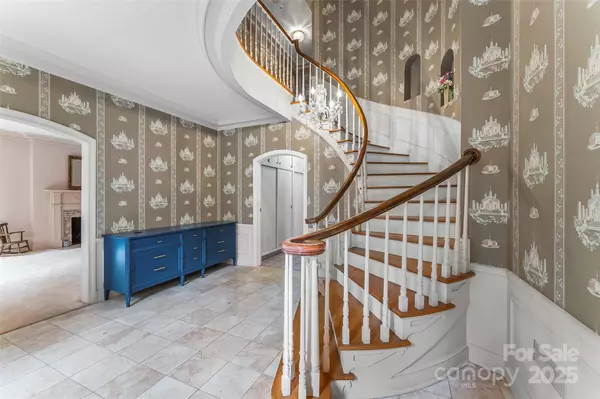
4 Beds
5 Baths
5,393 SqFt
4 Beds
5 Baths
5,393 SqFt
Key Details
Property Type Single Family Home
Sub Type Single Family Residence
Listing Status Active
Purchase Type For Sale
Square Footage 5,393 sqft
Price per Sqft $129
MLS Listing ID 4307107
Style Colonial
Bedrooms 4
Full Baths 4
Half Baths 1
Construction Status Completed
Abv Grd Liv Area 5,393
Year Built 1955
Lot Size 1.630 Acres
Acres 1.63
Lot Dimensions 250x380x137x345
Property Sub-Type Single Family Residence
Property Description
Location
State NC
County Burke
Zoning R-12
Rooms
Primary Bedroom Level Main
Main Level Bedrooms 1
Interior
Interior Features Attic Stairs Fixed, Attic Walk In, Entrance Foyer, Walk-In Closet(s)
Heating Central
Cooling Central Air
Flooring Carpet, Tile, Wood
Fireplaces Type Family Room, Wood Burning
Fireplace true
Appliance Electric Cooktop, Electric Oven, Exhaust Hood, Refrigerator
Laundry Laundry Chute, Laundry Room, Main Level
Exterior
Fence Back Yard, Fenced
Utilities Available Electricity Connected, Wired Internet Available
Roof Type Architectural Shingle
Street Surface Asphalt,Paved
Accessibility Two or More Access Exits
Porch Awning(s), Enclosed, Glass Enclosed
Garage false
Building
Lot Description Corner Lot
Dwelling Type Site Built
Foundation Slab
Sewer Public Sewer
Water City
Architectural Style Colonial
Level or Stories Two
Structure Type Brick Full
New Construction false
Construction Status Completed
Schools
Elementary Schools Valdese
Middle Schools Heritage
High Schools Jimmy C Draughn
Others
Senior Community false
Restrictions No Representation
Acceptable Financing Cash, Conventional
Listing Terms Cash, Conventional
Special Listing Condition None

"My job is to find and attract mastery-based agents to the office, protect the culture, and make sure everyone is happy! "







