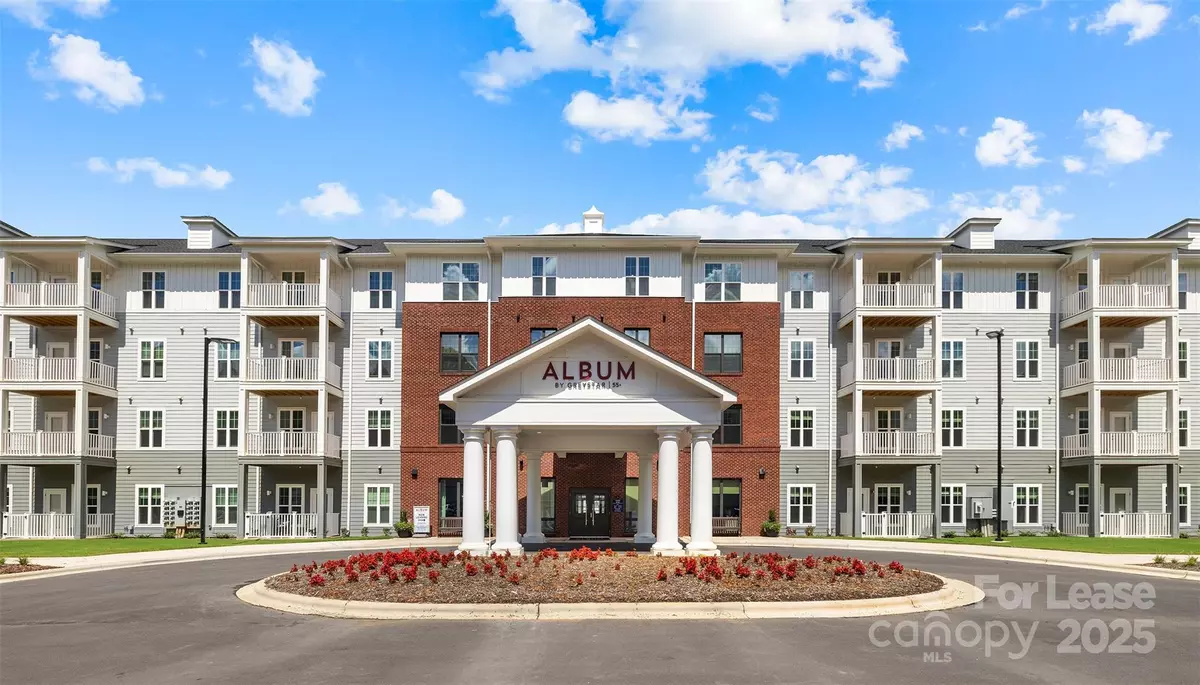
2 Beds
2 Baths
965 SqFt
2 Beds
2 Baths
965 SqFt
Key Details
Property Type Condo
Sub Type Apartment
Listing Status Active
Purchase Type For Rent
Square Footage 965 sqft
MLS Listing ID 4307466
Style Modern
Bedrooms 2
Full Baths 2
Abv Grd Liv Area 965
Year Built 2025
Lot Size 5.000 Acres
Acres 5.0
Property Sub-Type Apartment
Property Description
Residents enjoy a rich lineup of resort-style amenities including fitness center, resort-style saltwater & heated pool, yoga & wellness room, arts & crafts room, and multiple social gathering spaces. Lifestyle programming fosters health, wellness, and community connection, making it easy to stay active and engaged.
Perfectly situated near shopping, dining, and medical centers, Album Matthews blends maintenance-free living with the charm of a welcoming community. Peace of mind living with a true sense of belonging with like-minded adults all in similar phases of life.
***Currently offering 6 weeks of Base Rent free and waived community fee ($500 value!)***
Location
State NC
County Mecklenburg
Body of Water Creek
Rooms
Main Level Bedrooms 2
Interior
Interior Features Elevator, Open Floorplan, Split Bedroom
Heating Central
Cooling Ceiling Fan(s), Central Air
Flooring Carpet, Vinyl
Fireplaces Type Outside
Furnishings Unfurnished
Fireplace false
Appliance Dishwasher, Disposal, Dryer, Oven, Refrigerator with Ice Maker, Washer
Laundry In Unit
Exterior
Exterior Feature Elevator, Fire Pit, Gas Grill, Lawn Maintenance, Rooftop Terrace, Storage
Pool Heated, In Ground, Outdoor Pool, Salt Water
Community Features Fifty Five and Older
Utilities Available Cable Available
Waterfront Description None
Street Surface Asphalt,Paved
Accessibility Bath Grab Bars
Porch Balcony
Garage true
Building
Foundation Permanent, Slab
Sewer Public Sewer
Water City
Architectural Style Modern
Level or Stories Four
Schools
Elementary Schools Unspecified
Middle Schools Unspecified
High Schools Unspecified
Others
Pets Allowed Yes
Senior Community true

"My job is to find and attract mastery-based agents to the office, protect the culture, and make sure everyone is happy! "







