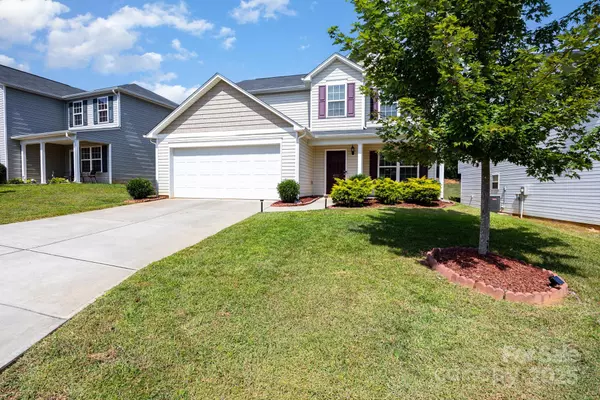
4 Beds
3 Baths
2,427 SqFt
4 Beds
3 Baths
2,427 SqFt
Key Details
Property Type Single Family Home
Sub Type Single Family Residence
Listing Status Active
Purchase Type For Sale
Square Footage 2,427 sqft
Price per Sqft $135
Subdivision Asbury
MLS Listing ID 4307219
Bedrooms 4
Full Baths 3
HOA Fees $36/mo
HOA Y/N 1
Abv Grd Liv Area 2,427
Year Built 2018
Lot Size 6,098 Sqft
Acres 0.14
Lot Dimensions 56x116x47x115
Property Sub-Type Single Family Residence
Property Description
Location
State NC
County Guilford
Zoning RS
Rooms
Main Level Bedrooms 1
Upper Level, 13' 10" X 19' 1" Primary Bedroom
Upper Level, 13' 1" X 17' 10" Bedroom(s)
Upper Level, 14' 2" X 10' 5" Bedroom(s)
Upper Level, 17' 9" X 14' 3" Loft
Main Level, 14' 9" X 11' 11" Bedroom(s)
Interior
Heating Central, Heat Pump
Cooling Central Air
Flooring Carpet, Laminate
Fireplace false
Appliance Dishwasher, Refrigerator
Laundry Main Level
Exterior
Garage Spaces 2.0
Fence Fenced
Roof Type Shingle
Street Surface Other,Paved
Porch Patio
Garage true
Building
Lot Description Cleared
Dwelling Type Site Built
Foundation Slab
Sewer Public Sewer
Water City
Level or Stories Two
Structure Type Vinyl
New Construction false
Schools
Elementary Schools George C Simkins Jr
Middle Schools Unspecified
High Schools Unspecified
Others
HOA Name Red Rock
Senior Community false
Restrictions Deed
Acceptable Financing Cash, Conventional, FHA, Private, VA Loan
Listing Terms Cash, Conventional, FHA, Private, VA Loan
Special Listing Condition None
Virtual Tour https://listings.nextdoorphotos.com/vd/212919896

"My job is to find and attract mastery-based agents to the office, protect the culture, and make sure everyone is happy! "







