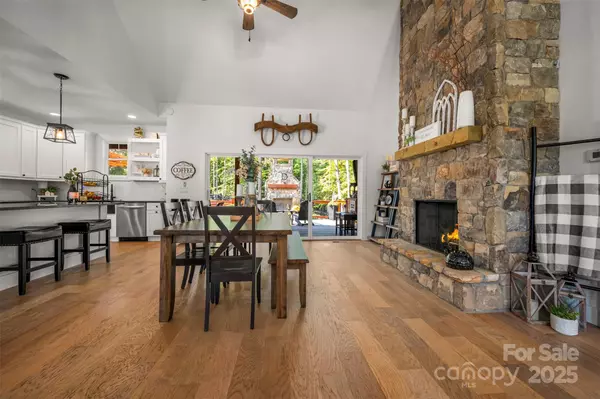
3 Beds
2 Baths
1,706 SqFt
3 Beds
2 Baths
1,706 SqFt
Key Details
Property Type Single Family Home
Sub Type Single Family Residence
Listing Status Active
Purchase Type For Sale
Square Footage 1,706 sqft
Price per Sqft $427
Subdivision The Cottages At Byron Forest
MLS Listing ID 4306511
Style Farmhouse,Modern
Bedrooms 3
Full Baths 2
HOA Fees $1,000/ann
HOA Y/N 1
Abv Grd Liv Area 1,706
Year Built 2024
Lot Size 0.510 Acres
Acres 0.51
Property Sub-Type Single Family Residence
Property Description
Location
State NC
County Henderson
Zoning R2R
Rooms
Main Level Bedrooms 3
Main Level Primary Bedroom
Main Level Kitchen
Main Level Bedroom(s)
Main Level Bedroom(s)
Main Level Bathroom-Full
Main Level Bathroom-Full
Main Level Living Room
Main Level Dining Room
Interior
Interior Features Built-in Features, Kitchen Island, Open Floorplan, Pantry, Split Bedroom, Walk-In Closet(s)
Heating Heat Pump, Propane
Cooling Ceiling Fan(s), Central Air
Flooring Vinyl
Fireplaces Type Gas Log, Gas Unvented, Insert, Porch, Propane, Other - See Remarks
Fireplace true
Appliance Dishwasher, Disposal, Microwave, Plumbed For Ice Maker, Propane Water Heater, Refrigerator with Ice Maker, Self Cleaning Oven, Tankless Water Heater
Laundry Electric Dryer Hookup, Laundry Room, Washer Hookup
Exterior
Exterior Feature Other - See Remarks
Garage Spaces 2.0
Fence Back Yard, Full
Community Features Gated, Street Lights
Utilities Available Propane, Underground Utilities
View Long Range, Winter
Roof Type Shingle
Street Surface Concrete,Paved
Accessibility Two or More Access Exits
Porch Covered, Deck, Front Porch, Rear Porch
Garage true
Building
Lot Description Cleared, Green Area, Wooded
Dwelling Type Site Built
Foundation Crawl Space
Sewer Septic Installed
Water Well
Architectural Style Farmhouse, Modern
Level or Stories One
Structure Type Hardboard Siding,Stone
New Construction false
Schools
Elementary Schools Mills River
Middle Schools Rugby
High Schools West Henderson
Others
HOA Name The Cottages At Byron Forest HOA
Senior Community false
Restrictions Architectural Review,Building,Deed,Livestock Restriction,Manufactured Home Not Allowed,Square Feet,Subdivision,Use
Acceptable Financing Cash, Conventional
Listing Terms Cash, Conventional
Special Listing Condition None

"My job is to find and attract mastery-based agents to the office, protect the culture, and make sure everyone is happy! "







