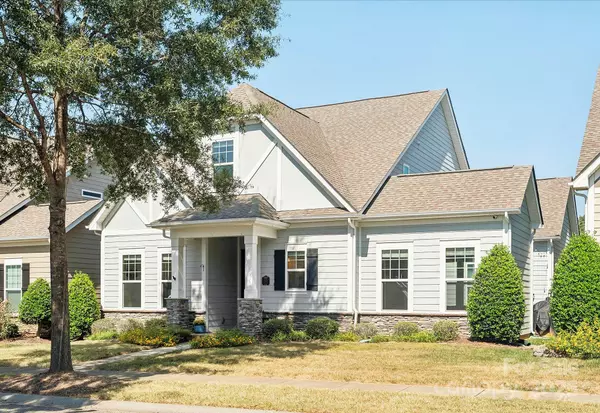
4 Beds
3 Baths
2,833 SqFt
4 Beds
3 Baths
2,833 SqFt
Open House
Sat Oct 04, 12:00pm - 3:00pm
Sun Oct 05, 12:00pm - 3:00pm
Key Details
Property Type Single Family Home
Sub Type Single Family Residence
Listing Status Coming Soon
Purchase Type For Sale
Square Footage 2,833 sqft
Price per Sqft $192
Subdivision Bonterra
MLS Listing ID 4304967
Bedrooms 4
Full Baths 3
HOA Fees $160/mo
HOA Y/N 1
Abv Grd Liv Area 2,833
Year Built 2015
Lot Size 6,098 Sqft
Acres 0.14
Lot Dimensions Per Tax Records
Property Sub-Type Single Family Residence
Property Description
Home features also include: a home office/flex space, a second main floor bedroom plus full bathroom — ideal for guests; a spacious, open and airy floor plan on the main floor, so many windows with beautiful natural light, updated hard surface flooring and neutral paint throughout elevate the home's aesthetic. Upstairs features 2 additional bedrooms, a full bath, and a huge bonus room — perfect as a 5th bedroom, media room or flex space.
Patio home design means minimal exterior upkeep — perfect for those seeking convenience. Landscaping and yard maintenance are covered in your HOA dues. Back load garage makes for great curb appeal!
Nestled in Bonterra Village, a well-established, amenity-rich neighborhood including outdoor pool, clubhouse, walking trails, playgrounds, tennis/pickle-ball courts, basketball court, and a fitness center. Close proximity to the bypass, 485, shopping, parks, and highly rated schools in Union County.
Come see it for yourself!
Location
State NC
County Union
Zoning AP6
Rooms
Main Level Bedrooms 2
Interior
Interior Features Breakfast Bar, Entrance Foyer, Garden Tub, Kitchen Island, Open Floorplan, Split Bedroom, Walk-In Closet(s), Walk-In Pantry
Heating Central
Cooling Ceiling Fan(s), Central Air
Flooring Carpet, Tile, Vinyl
Fireplace false
Appliance Dishwasher, Gas Range, Microwave
Laundry Laundry Room, Main Level
Exterior
Exterior Feature Lawn Maintenance
Garage Spaces 2.0
Community Features Clubhouse, Fitness Center, Game Court, Outdoor Pool, Pickleball, Playground, Pond, Recreation Area, Sidewalks, Stable(s), Street Lights, Tennis Court(s), Walking Trails, Other
Utilities Available Electricity Connected, Natural Gas
Roof Type Shingle
Street Surface Concrete,Paved
Porch Covered, Front Porch, Side Porch
Garage true
Building
Lot Description Cleared, Level
Dwelling Type Site Built
Foundation Slab
Sewer County Sewer
Water County Water
Level or Stories Two
Structure Type Hardboard Siding,Stone Veneer
New Construction false
Schools
Elementary Schools Poplin
Middle Schools Porter Ridge
High Schools Porter Ridge
Others
HOA Name CAMS
Senior Community false
Restrictions Architectural Review,Subdivision
Acceptable Financing Cash, Conventional, Exchange, FHA, VA Loan
Horse Property Boarding Facilities, Equestrian Facilities, Other - See Remarks
Listing Terms Cash, Conventional, Exchange, FHA, VA Loan
Special Listing Condition None
Virtual Tour https://envisionphotography.hd.pics/1021-Hercules-Dr

"My job is to find and attract mastery-based agents to the office, protect the culture, and make sure everyone is happy! "







