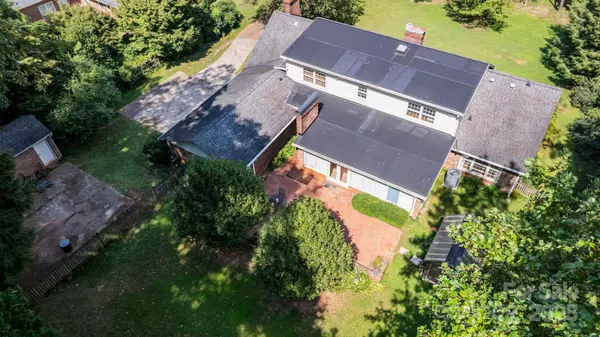
4 Beds
4 Baths
4,193 SqFt
4 Beds
4 Baths
4,193 SqFt
Key Details
Property Type Single Family Home
Sub Type Single Family Residence
Listing Status Active
Purchase Type For Sale
Square Footage 4,193 sqft
Price per Sqft $184
Subdivision Southminster Woods
MLS Listing ID 4308325
Style Ranch,Traditional
Bedrooms 4
Full Baths 3
Half Baths 1
Abv Grd Liv Area 4,193
Year Built 1968
Lot Size 0.660 Acres
Acres 0.66
Property Sub-Type Single Family Residence
Property Description
Location
State NC
County Mecklenburg
Zoning R-15
Rooms
Main Level Bedrooms 2
Main Level Bedroom(s)
Main Level Bathroom-Full
Main Level Primary Bedroom
Main Level Bathroom-Half
Upper Level Bedroom(s)
Upper Level Bedroom(s)
Main Level Living Room
Main Level Kitchen
Upper Level Bathroom-Full
Main Level Dining Area
Main Level Den
Main Level Breakfast
Main Level Family Room
Main Level Dining Room
Main Level Great Room
Main Level Office
Main Level Mud
Main Level Laundry
Interior
Interior Features Attic Walk In
Heating Heat Pump
Cooling Central Air
Flooring Carpet, Tile, Wood
Fireplaces Type Den, Family Room, Wood Burning
Fireplace true
Appliance Dishwasher, Gas Cooktop, Gas Oven, Gas Water Heater, Microwave
Laundry Electric Dryer Hookup, Utility Room, Laundry Room
Exterior
Exterior Feature Storage
Carport Spaces 2
Street Surface Concrete,Paved
Porch Front Porch, Patio, Porch
Garage false
Building
Lot Description Private, Wooded
Dwelling Type Site Built
Foundation Crawl Space
Sewer Septic Installed
Water City
Architectural Style Ranch, Traditional
Level or Stories One and One Half
Structure Type Brick Full
New Construction false
Schools
Elementary Schools Matthews
Middle Schools Crestdale
High Schools Butler
Others
Senior Community false
Acceptable Financing Cash, Conventional, FHA, FHA 203(K)
Listing Terms Cash, Conventional, FHA, FHA 203(K)
Special Listing Condition None

"My job is to find and attract mastery-based agents to the office, protect the culture, and make sure everyone is happy! "







