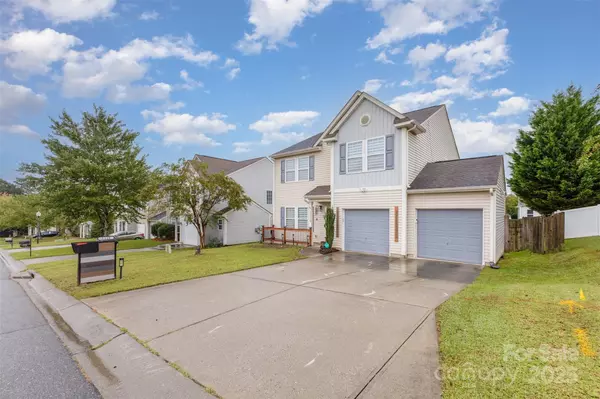
3 Beds
3 Baths
2,077 SqFt
3 Beds
3 Baths
2,077 SqFt
Open House
Sat Oct 04, 1:00pm - 3:00pm
Key Details
Property Type Single Family Home
Sub Type Single Family Residence
Listing Status Coming Soon
Purchase Type For Sale
Square Footage 2,077 sqft
Price per Sqft $156
Subdivision Long Creek Meadows
MLS Listing ID 4301686
Style Traditional,Transitional
Bedrooms 3
Full Baths 2
Half Baths 1
Abv Grd Liv Area 2,077
Year Built 2009
Lot Size 5,662 Sqft
Acres 0.13
Property Sub-Type Single Family Residence
Property Description
Soaring 9-foot ceilings on the main level enhance the spacious feel, while the bright sunroom with walls of windows provides the ideal spot to relax and enjoy natural light year-round. Upstairs, a versatile loft offers additional living space for a home office, media room, or play area.
The expansive primary suite is a true retreat, complete with a large en-suite bathroom featuring a garden tub for relaxing evenings. With its blend of style, comfort, and functionality, this home has everything you've been looking for!
Location
State NC
County Gaston
Zoning R2
Rooms
Main Level Great Room
Main Level Sunroom
Main Level Kitchen
Main Level Bathroom-Half
Main Level Breakfast
Upper Level Bathroom-Full
Upper Level Laundry
Upper Level Loft
Upper Level Primary Bedroom
Upper Level Bedroom(s)
Interior
Interior Features Entrance Foyer, Kitchen Island, Open Floorplan, Pantry
Heating Forced Air
Cooling Central Air
Flooring Carpet, Tile
Fireplace false
Appliance Dishwasher, Disposal, Electric Cooktop, Electric Oven, Electric Range, Gas Water Heater, Microwave, Plumbed For Ice Maker
Laundry Electric Dryer Hookup, Laundry Room, Upper Level
Exterior
Garage Spaces 2.0
Utilities Available Cable Available, Cable Connected, Electricity Connected
Roof Type Shingle
Street Surface Concrete,Paved
Porch Patio
Garage true
Building
Dwelling Type Site Built
Foundation Slab
Sewer Public Sewer
Water City
Architectural Style Traditional, Transitional
Level or Stories Two
Structure Type Vinyl,Wood
New Construction false
Schools
Elementary Schools Carr
Middle Schools W.C. Friday
High Schools North Gaston
Others
HOA Name Community Association
Senior Community false
Acceptable Financing Cash, Conventional, FHA, USDA Loan, VA Loan
Listing Terms Cash, Conventional, FHA, USDA Loan, VA Loan
Special Listing Condition None
Virtual Tour https://listings.nextdoorphotos.com/1119bluetopazdrive

"My job is to find and attract mastery-based agents to the office, protect the culture, and make sure everyone is happy! "







