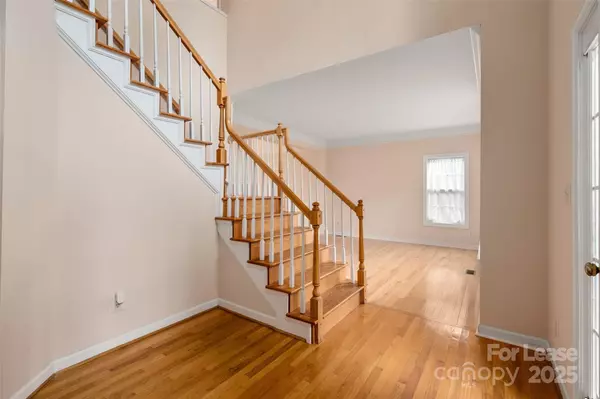
5 Beds
3 Baths
2,700 SqFt
5 Beds
3 Baths
2,700 SqFt
Key Details
Property Type Single Family Home
Sub Type Single Family Residence
Listing Status Active
Purchase Type For Rent
Square Footage 2,700 sqft
Subdivision Carlyle
MLS Listing ID 4309003
Style Transitional
Bedrooms 5
Full Baths 2
Half Baths 1
Abv Grd Liv Area 2,700
Year Built 1997
Lot Size 7,840 Sqft
Acres 0.18
Property Sub-Type Single Family Residence
Property Description
Step inside and be welcomed by a dramatic two-story foyer, filled with natural light that instantly sets a warm and inviting tone. A formal living room at the front of the home provides versatility—ideal for a home office, library, or flex space to suit your needs. The open-concept floor plan flows seamlessly into the family room, where built-in shelving creates the perfect showcase for treasured books, photos, or memorabilia. Imagine preparing meals in the spacious kitchen while never missing a moment of your favorite football game.
Retreat upstairs to the expansive primary suite featuring dual vanities, a relaxing garden tub, and a separate shower for a spa-like experience. Secondary bedrooms are generously sized with two bedrooms offering walk-in closets. Washer & dryer are included.
Step outside and enjoy fruit-bearing persimmon and fig tree. Enjoy a seasonal treat while it's still ripe! Call the listing agent for application qualifications and instructions.
Location
State NC
County Mecklenburg
Zoning N1-B
Rooms
Main Level Primary Bedroom
Upper Level Bedroom(s)
Interior
Interior Features Attic Stairs Pulldown, Garden Tub, Open Floorplan, Pantry, Walk-In Closet(s), Walk-In Pantry
Heating Central
Cooling Ceiling Fan(s), Central Air
Flooring Carpet, Wood
Fireplaces Type Family Room, Gas
Furnishings Unfurnished
Fireplace true
Appliance Dishwasher, Disposal, Dryer, Electric Cooktop, Electric Oven, Ice Maker, Microwave, Refrigerator, Washer
Laundry In Hall, Laundry Room, Upper Level
Exterior
Garage Spaces 2.0
Fence Back Yard, Fenced, Full
Waterfront Description None
Roof Type Shingle
Street Surface Concrete
Porch Deck
Garage true
Building
Lot Description Cleared, Orchard(s)
Foundation Crawl Space
Sewer Public Sewer
Water City
Architectural Style Transitional
Level or Stories Two
Schools
Elementary Schools Ballantyne
Middle Schools Community House
High Schools Ardrey Kell
Others
Pets Allowed No
Senior Community false
Horse Property None

"My job is to find and attract mastery-based agents to the office, protect the culture, and make sure everyone is happy! "







