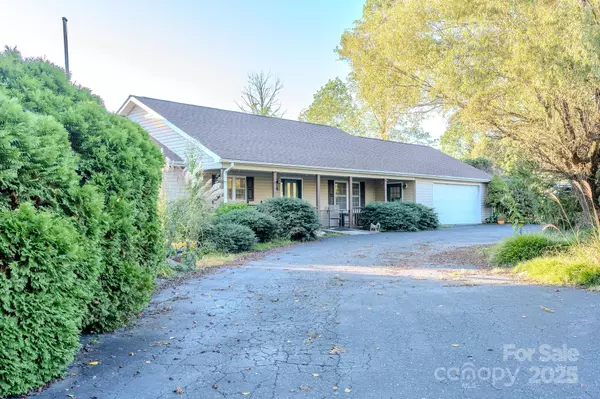
3 Beds
2 Baths
1,785 SqFt
3 Beds
2 Baths
1,785 SqFt
Key Details
Property Type Single Family Home
Sub Type Single Family Residence
Listing Status Active
Purchase Type For Sale
Square Footage 1,785 sqft
Price per Sqft $261
Subdivision Spruce Pine Heights
MLS Listing ID 4308745
Bedrooms 3
Full Baths 2
Abv Grd Liv Area 1,785
Year Built 2001
Lot Size 0.530 Acres
Acres 0.53
Property Sub-Type Single Family Residence
Property Description
Step outside to enjoy a generously sized deck with a relaxing hot tub and a gently sloping backyard. Additional features include city water and sewer, high-speed internet availability, and the convenience of all furniture conveying with the home.
Location
State NC
County Mitchell
Zoning Res
Rooms
Basement Partial
Main Level Bedrooms 3
Main Level Primary Bedroom
Main Level Bedroom(s)
Main Level Bedroom(s)
Main Level Bathroom-Full
Main Level Kitchen
Main Level Bathroom-Full
Main Level Living Room
Basement Level Basement
Interior
Heating Heat Pump, Propane
Cooling Heat Pump
Fireplace false
Appliance Dishwasher, Electric Oven, Electric Range, Electric Water Heater, Microwave, Refrigerator, Washer/Dryer
Laundry Utility Room, Main Level
Exterior
Exterior Feature Above Ground Hot Tub / Spa
Garage Spaces 2.0
Waterfront Description None
Street Surface Asphalt,Paved
Porch Covered, Deck, Glass Enclosed
Garage true
Building
Dwelling Type Off Frame Modular
Foundation Basement, Crawl Space
Sewer Public Sewer
Water City
Level or Stories One
Structure Type Vinyl
New Construction false
Schools
Elementary Schools Greenlee Primary
Middle Schools Mitchell
High Schools Mitchell
Others
Senior Community false
Acceptable Financing Cash, Conventional, FHA, USDA Loan, VA Loan
Listing Terms Cash, Conventional, FHA, USDA Loan, VA Loan
Special Listing Condition None

"My job is to find and attract mastery-based agents to the office, protect the culture, and make sure everyone is happy! "







