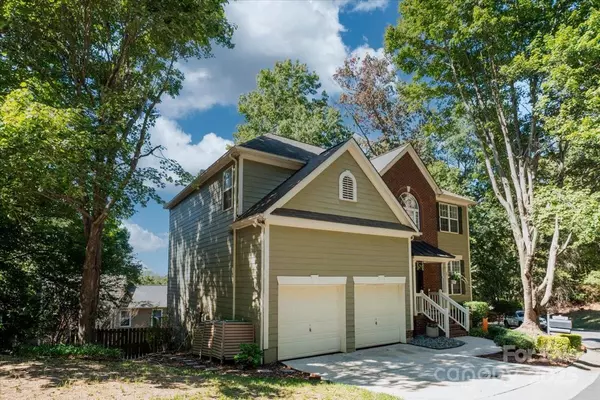
4 Beds
3 Baths
2,459 SqFt
4 Beds
3 Baths
2,459 SqFt
Key Details
Property Type Single Family Home
Sub Type Single Family Residence
Listing Status Active
Purchase Type For Sale
Square Footage 2,459 sqft
Price per Sqft $221
Subdivision Harbor Club
MLS Listing ID 4308260
Style Transitional
Bedrooms 4
Full Baths 2
Half Baths 1
HOA Fees $496/Semi-Annually
HOA Y/N 1
Abv Grd Liv Area 2,459
Year Built 1998
Lot Size 9,583 Sqft
Acres 0.22
Property Sub-Type Single Family Residence
Property Description
Location
State NC
County Mecklenburg
Zoning R-20MF
Rooms
Basement Basement Shop, Walk-Out Access
Main Level Breakfast
Main Level Bathroom-Half
Main Level Dining Room
Main Level Den
Main Level Great Room
Upper Level Bathroom-Full
Main Level Kitchen
Upper Level Primary Bedroom
Upper Level Laundry
Basement Level Basement
Upper Level Bedroom(s)
Interior
Interior Features Attic Stairs Pulldown, Cable Prewire, Garden Tub, Kitchen Island, Open Floorplan, Walk-In Closet(s)
Heating Forced Air, Natural Gas, Zoned
Cooling Ceiling Fan(s), Central Air, Zoned
Flooring Carpet, Concrete, Hardwood, Tile, Vinyl
Fireplaces Type Great Room
Fireplace true
Appliance Dishwasher, Disposal, Gas Oven, Microwave
Laundry Laundry Room, Upper Level
Exterior
Garage Spaces 2.0
Community Features Lake Access, Playground, Other
Roof Type Shingle
Street Surface Concrete,Paved
Porch Covered, Deck, Front Porch
Garage true
Building
Lot Description Cul-De-Sac, Sloped, Wooded
Dwelling Type Site Built
Foundation Basement
Sewer Public Sewer
Water Community Well
Architectural Style Transitional
Level or Stories Two
Structure Type Brick Partial,Fiber Cement,Vinyl
New Construction false
Schools
Elementary Schools Unspecified
Middle Schools Unspecified
High Schools Unspecified
Others
HOA Name Cedar Management
Senior Community false
Acceptable Financing Cash, Conventional, FHA, VA Loan
Listing Terms Cash, Conventional, FHA, VA Loan
Special Listing Condition None

"My job is to find and attract mastery-based agents to the office, protect the culture, and make sure everyone is happy! "







