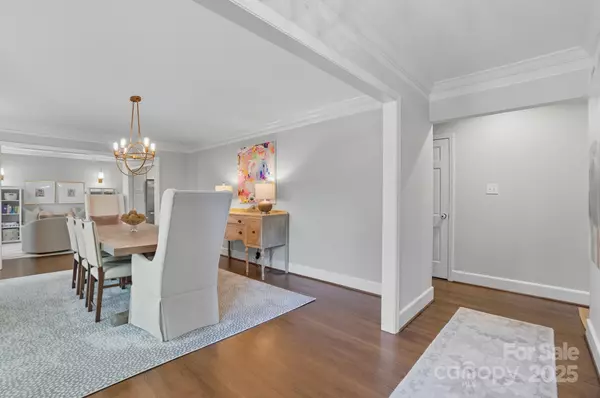
4 Beds
4 Baths
3,622 SqFt
4 Beds
4 Baths
3,622 SqFt
Key Details
Property Type Single Family Home
Sub Type Single Family Residence
Listing Status Active
Purchase Type For Sale
Square Footage 3,622 sqft
Price per Sqft $248
Subdivision Stonehaven
MLS Listing ID 4309385
Bedrooms 4
Full Baths 3
Half Baths 1
Abv Grd Liv Area 2,832
Year Built 1966
Lot Size 0.380 Acres
Acres 0.38
Property Sub-Type Single Family Residence
Property Description
Location
State NC
County Mecklenburg
Zoning N1-A
Rooms
Basement Exterior Entry, Interior Entry, Storage Space, Walk-Out Access, Walk-Up Access
Main Level Bedrooms 3
Main Level Living Room
Main Level Dining Room
Main Level Kitchen
Main Level Family Room
Main Level Primary Bedroom
Main Level Bathroom-Full
Main Level Bedroom(s)
Main Level Bedroom(s)
Main Level Laundry
Upper Level Office
Upper Level Bathroom-Full
Upper Level Bedroom(s)
Main Level Bathroom-Full
Basement Level Recreation Room
Basement Level Bathroom-Half
Basement Level Laundry
Interior
Interior Features Attic Walk In, Breakfast Bar, Entrance Foyer, Open Floorplan, Walk-In Closet(s)
Heating Forced Air, Heat Pump, Natural Gas
Cooling Central Air, Heat Pump
Flooring Carpet, Tile, Vinyl, Wood
Fireplace false
Appliance Dishwasher, Disposal, Electric Water Heater, Exhaust Hood, Gas Cooktop, Microwave, Plumbed For Ice Maker, Self Cleaning Oven, Wall Oven
Laundry In Basement, Laundry Closet, Laundry Room, Main Level
Exterior
Fence Back Yard
Community Features Clubhouse, Outdoor Pool, Playground, Sidewalks, Street Lights, Tennis Court(s), Walking Trails
Street Surface Concrete,Paved
Porch Covered, Deck, Front Porch
Garage false
Building
Dwelling Type Site Built
Foundation Basement
Sewer Public Sewer
Water City
Level or Stories One and One Half
Structure Type Brick Full
New Construction false
Schools
Elementary Schools Rama Road
Middle Schools Mcclintock
High Schools East Mecklenburg
Others
Senior Community false
Special Listing Condition None
Virtual Tour https://view.spiro.media/order/ad67b586-ccc8-4630-09e2-08ddfc252fba

"My job is to find and attract mastery-based agents to the office, protect the culture, and make sure everyone is happy! "







