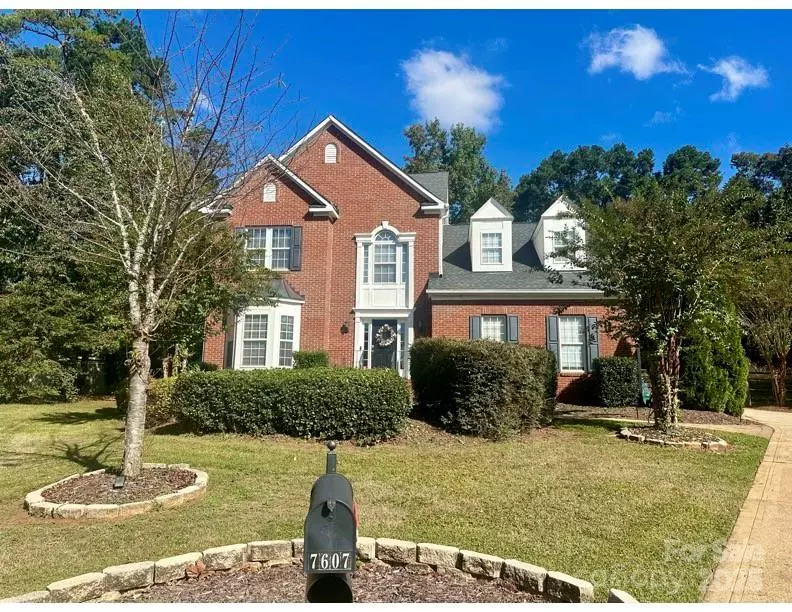
4 Beds
3 Baths
2,639 SqFt
4 Beds
3 Baths
2,639 SqFt
Key Details
Property Type Single Family Home
Sub Type Single Family Residence
Listing Status Active
Purchase Type For Sale
Square Footage 2,639 sqft
Price per Sqft $191
Subdivision Lake Park
MLS Listing ID 4310258
Bedrooms 4
Full Baths 2
Half Baths 1
HOA Fees $70/ann
HOA Y/N 1
Abv Grd Liv Area 2,639
Year Built 1998
Lot Size 0.520 Acres
Acres 0.52
Property Sub-Type Single Family Residence
Property Description
Location
State NC
County Union
Zoning AR1
Rooms
Main Level Kitchen
Main Level Bathroom-Half
Main Level Dining Room
Main Level Living Room
Main Level Family Room
Upper Level Primary Bedroom
Upper Level Laundry
Upper Level Bed/Bonus
Upper Level Bedroom(s)
Upper Level Bathroom-Full
Interior
Interior Features Attic Stairs Pulldown, Attic Walk In, Breakfast Bar, Garden Tub, Pantry, Storage, Walk-In Closet(s)
Heating Forced Air
Cooling Central Air
Flooring Carpet, Vinyl, Wood
Fireplaces Type Family Room, Wood Burning
Fireplace true
Appliance Dishwasher, Double Oven, Freezer, Microwave, Refrigerator, Tankless Water Heater
Laundry Electric Dryer Hookup, Laundry Room, Upper Level
Exterior
Garage Spaces 2.0
Fence Fenced
Community Features Clubhouse, Outdoor Pool, Picnic Area, Playground, Pond, Recreation Area, Sidewalks, Sport Court, Street Lights, Tennis Court(s), Walking Trails, Other
Utilities Available Cable Available, Fiber Optics, Wired Internet Available
Roof Type Shingle
Street Surface Concrete,Paved
Porch Deck, Front Porch, Patio, Rear Porch
Garage true
Building
Lot Description Cul-De-Sac, Private
Dwelling Type Site Built
Foundation Crawl Space
Sewer Public Sewer
Water City
Level or Stories Two
Structure Type Brick Partial,Vinyl
New Construction false
Schools
Elementary Schools Poplin
Middle Schools Porter Ridge
High Schools Porter Ridge
Others
HOA Name Cusick Management
Senior Community false
Acceptable Financing Cash, Conventional, FHA, VA Loan
Listing Terms Cash, Conventional, FHA, VA Loan
Special Listing Condition None

"My job is to find and attract mastery-based agents to the office, protect the culture, and make sure everyone is happy! "



