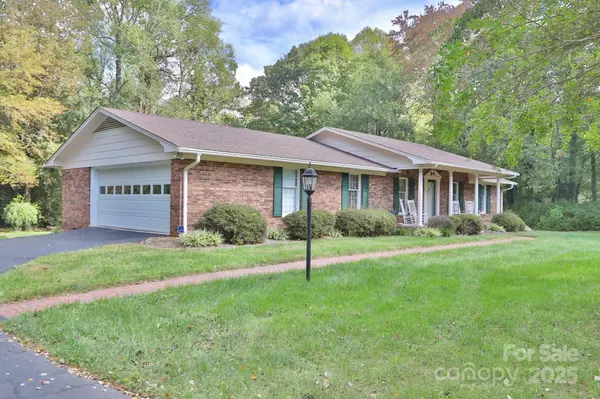
3 Beds
3 Baths
2,754 SqFt
3 Beds
3 Baths
2,754 SqFt
Key Details
Property Type Single Family Home
Sub Type Single Family Residence
Listing Status Coming Soon
Purchase Type For Sale
Square Footage 2,754 sqft
Price per Sqft $118
MLS Listing ID 4309979
Style Ranch
Bedrooms 3
Full Baths 3
Abv Grd Liv Area 1,823
Year Built 1978
Lot Size 1.130 Acres
Acres 1.13
Property Sub-Type Single Family Residence
Property Description
Location
State NC
County Yadkin
Zoning RG
Rooms
Basement Partially Finished
Main Level Bedrooms 3
Main Level, 16' 10" X 15' 7" Kitchen
Main Level, 15' 10" X 15' 7" Living Room
Main Level, 13' 3" X 11' 9" Primary Bedroom
Main Level, 21' 7" X 12' 1" Dining Room
Basement Level, 28' 0" X 27' 7" Recreation Room
Interior
Interior Features Attic Stairs Pulldown, Built-in Features
Heating Heat Pump
Cooling Ceiling Fan(s)
Flooring Carpet, Laminate, Wood
Fireplaces Type Gas Log, Living Room, Other - See Remarks
Fireplace true
Appliance Dishwasher, Oven
Laundry Laundry Room
Exterior
Garage Spaces 2.0
Roof Type Composition
Street Surface Asphalt,Paved
Porch Deck, Front Porch, Screened
Garage true
Building
Lot Description Sloped
Dwelling Type Site Built
Foundation Basement
Sewer Septic Installed
Water Well
Architectural Style Ranch
Level or Stories One
Structure Type Brick Full
New Construction false
Schools
Elementary Schools West Yadkin
Middle Schools Starmount
High Schools Starmount
Others
Senior Community false
Acceptable Financing Cash, Conventional, FHA, USDA Loan
Listing Terms Cash, Conventional, FHA, USDA Loan
Special Listing Condition None
Virtual Tour https://youriguide.com/3630_westwood_rd_hamptonville_nc/

"My job is to find and attract mastery-based agents to the office, protect the culture, and make sure everyone is happy! "







