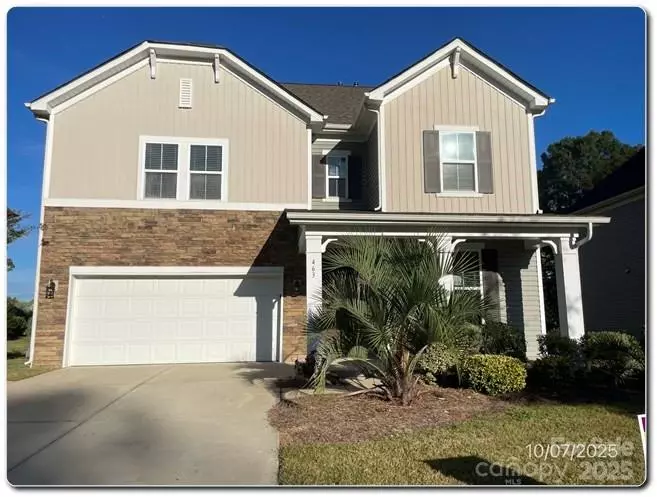
5 Beds
4 Baths
3,077 SqFt
5 Beds
4 Baths
3,077 SqFt
Key Details
Property Type Single Family Home
Sub Type Single Family Residence
Listing Status Active
Purchase Type For Sale
Square Footage 3,077 sqft
Price per Sqft $170
Subdivision Hunton Forest
MLS Listing ID 4310439
Bedrooms 5
Full Baths 4
HOA Fees $850/ann
HOA Y/N 1
Abv Grd Liv Area 3,077
Year Built 2018
Lot Size 8,276 Sqft
Acres 0.19
Lot Dimensions 68x120x68x120
Property Sub-Type Single Family Residence
Property Description
The true chef's kitchen is a showstopper, featuring a prep and serving station, a huge island, a walk-in pantry, under-cabinet lighting, a beverage fridge, and upgraded finishes throughout. The kitchen opens seamlessly to an expansive family room with a cozy fireplace—ideal for both everyday living and entertaining guests.
A guest suite on the main floor provides the perfect space for visitors or a flexible additional bedroom. Upstairs, the luxurious primary suite impresses with trey ceilings, a spacious walk-in closet, and a spa-inspired bathroom complete with a soaking tub, separate shower, dual vanities, and upgraded cabinetry offering ample storage.
This beautifully designed home combines luxury, comfort, and functionality—truly a rare find in Hunton Forest!
Location
State NC
County Cabarrus
Zoning RV-CD
Rooms
Main Level Bedrooms 1
Main Level Kitchen
Main Level Great Room
Main Level Bedroom(s)
Upper Level Primary Bedroom
Upper Level Bathroom-Full
Upper Level Bedroom(s)
Upper Level Bathroom-Full
Upper Level Bedroom(s)
Upper Level Bathroom-Full
Upper Level Laundry
Upper Level Bedroom(s)
Interior
Interior Features Cable Prewire, Walk-In Closet(s), Walk-In Pantry
Heating Forced Air, Natural Gas
Cooling Central Air
Flooring Carpet, Hardwood, Tile
Fireplaces Type Family Room
Fireplace true
Appliance Dishwasher, Disposal, Gas Range, Gas Water Heater, Microwave, Refrigerator
Laundry Upper Level
Exterior
Garage Spaces 2.0
Fence Back Yard
Roof Type Composition
Street Surface Concrete,Paved
Porch Covered, Front Porch, Rear Porch
Garage true
Building
Dwelling Type Site Built
Foundation Slab
Sewer Public Sewer
Water Public
Level or Stories Two
Structure Type Stone,Vinyl
New Construction false
Schools
Elementary Schools Weddington Hills
Middle Schools Harold E Winkler
High Schools West Cabarrus
Others
HOA Name Braesael
Senior Community false
Acceptable Financing Cash, Conventional, FHA, FHA 203(K), VA Loan
Listing Terms Cash, Conventional, FHA, FHA 203(K), VA Loan
Special Listing Condition None

"My job is to find and attract mastery-based agents to the office, protect the culture, and make sure everyone is happy! "







