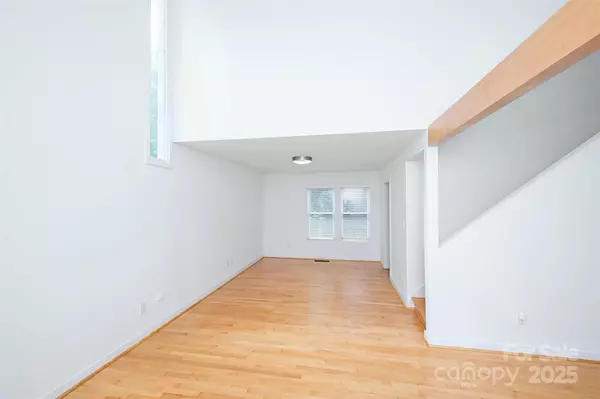
3 Beds
3 Baths
1,937 SqFt
3 Beds
3 Baths
1,937 SqFt
Open House
Sun Oct 12, 12:00pm - 2:00pm
Sat Oct 18, 12:00pm - 2:00pm
Key Details
Property Type Single Family Home
Sub Type Single Family Residence
Listing Status Active
Purchase Type For Sale
Square Footage 1,937 sqft
Price per Sqft $309
Subdivision Huntingtowne Farms
MLS Listing ID 4310060
Style Contemporary
Bedrooms 3
Full Baths 2
Half Baths 1
Abv Grd Liv Area 1,427
Year Built 1975
Lot Size 0.530 Acres
Acres 0.53
Property Sub-Type Single Family Residence
Property Description
Welcome to this beautifully updated 3 bedroom, 2.5 bath home offering the perfect blend of style, comfort, and convenience. Located on a large cul-de-sac lot. Designed with a modern open-concept layout, this home allows you to create the living, dining, and office spaces that best fit your lifestyle.
Interior Highlights:
-Freshly painted interior with a bright, modern feel
-Chef's galley kitchen with a premium gas range
-Refinished hardwood floors throughout
-Updated bathrooms from a 2020 renovation
-Flexible laundry/workout space plus additional storage in the attached shed and basement
Outdoor Living & Lifestyle:
-Spacious screened-in porch with Trex decking, electric fireplace, and mounted TV (installed 2022) – perfect for
year-round entertaining
-Newly sodded backyard (2023) with your own 2-hole putting green – a golfer's dream!
-New roof (2019) for peace of mind
-Private street location with direct neighborhood access to the Little Sugar Creek Greenway, ideal for walking,
running, or biking
-Close walking proximity to Quail Hollow, home of the Truist Championship and PGA Tour events
This home truly has it all – modern updates, versatile living spaces, and incredible outdoor amenities. Whether you're entertaining, working from home, or walking to a golf tournament at Quail Hollow, you'll love the balance of comfort and lifestyle this property offers.
Location
State NC
County Mecklenburg
Zoning N1-A
Rooms
Basement Partially Finished, Storage Space, Walk-Out Access
Upper Level Bedroom(s)
Main Level Bathroom-Half
Basement Level Bedroom(s)
Main Level Kitchen
Main Level Family Room
Interior
Heating Central, Heat Pump
Cooling Central Air
Flooring Tile, Wood
Fireplace false
Appliance Dishwasher, Freezer, Gas Range, Microwave, Refrigerator, Washer/Dryer
Laundry In Basement
Exterior
Utilities Available Cable Available, Electricity Connected
Street Surface Concrete,Paved
Porch Covered, Rear Porch, Screened
Garage false
Building
Dwelling Type Site Built
Foundation Basement
Sewer Public Sewer
Water City
Architectural Style Contemporary
Level or Stories Two
Structure Type Hardboard Siding
New Construction false
Schools
Elementary Schools Huntingtowne Farms
Middle Schools Carmel
High Schools South Mecklenburg
Others
Senior Community false
Acceptable Financing Cash, Conventional
Listing Terms Cash, Conventional
Special Listing Condition None

"My job is to find and attract mastery-based agents to the office, protect the culture, and make sure everyone is happy! "







