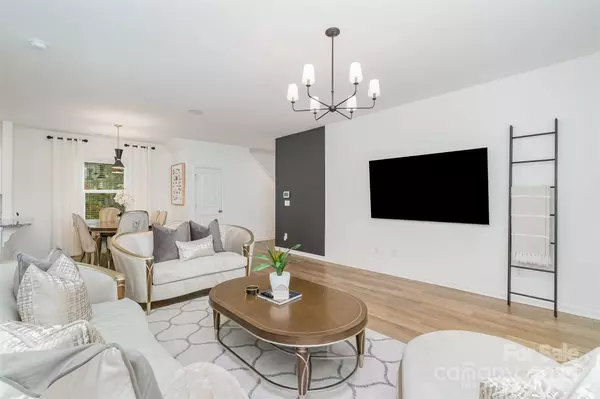
4 Beds
3 Baths
2,133 SqFt
4 Beds
3 Baths
2,133 SqFt
Open House
Sat Nov 15, 1:00pm - 3:00pm
Key Details
Property Type Single Family Home
Sub Type Single Family Residence
Listing Status Active
Purchase Type For Sale
Square Footage 2,133 sqft
Price per Sqft $187
Subdivision Element Park
MLS Listing ID 4312550
Bedrooms 4
Full Baths 3
HOA Fees $315/qua
HOA Y/N 1
Abv Grd Liv Area 2,133
Year Built 2023
Lot Size 8,276 Sqft
Acres 0.19
Property Sub-Type Single Family Residence
Property Description
Location
State NC
County Mecklenburg
Zoning N1-A
Rooms
Primary Bedroom Level Upper
Main Level Bedrooms 1
Main Level Living Room
Main Level Dining Room
Main Level Kitchen
Upper Level Bedroom(s)
Main Level Bathroom-Full
Upper Level Primary Bedroom
Main Level Bedroom(s)
Upper Level Bedroom(s)
Upper Level Laundry
Upper Level Loft
Upper Level Bathroom-Full
Upper Level Bathroom-Full
Interior
Interior Features Attic Stairs Pulldown, Cable Prewire, Entrance Foyer, Kitchen Island, Open Floorplan, Pantry, Walk-In Closet(s)
Heating Electric, Heat Pump
Cooling Central Air, Zoned
Flooring Carpet, Vinyl
Fireplace false
Appliance Disposal, Electric Range, Electric Water Heater, ENERGY STAR Qualified Dishwasher, Exhaust Fan, Microwave
Laundry Laundry Room, Upper Level
Exterior
Garage Spaces 2.0
Utilities Available Cable Available, Electricity Connected, Fiber Optics, Underground Utilities, Wired Internet Available
Street Surface Concrete,Paved
Porch Front Porch
Garage true
Building
Dwelling Type Site Built
Foundation Slab
Builder Name Pulte
Sewer Public Sewer
Water City
Level or Stories Two
Structure Type Vinyl
New Construction false
Schools
Elementary Schools River Oaks Academy
Middle Schools Coulwood Stem Academy
High Schools West Mecklenburg
Others
HOA Name Cusick
Senior Community false
Acceptable Financing Cash, Conventional, FHA, VA Loan
Listing Terms Cash, Conventional, FHA, VA Loan
Special Listing Condition None

"My job is to find and attract mastery-based agents to the office, protect the culture, and make sure everyone is happy! "







