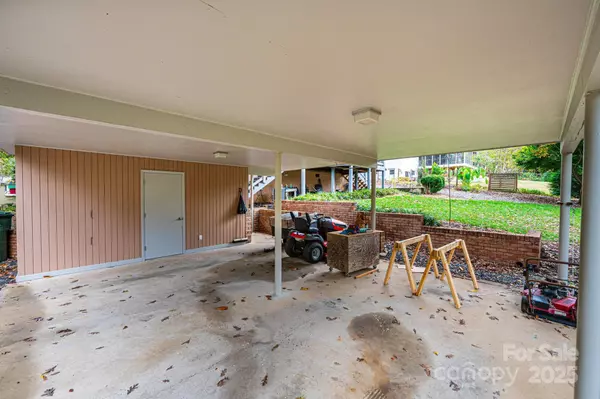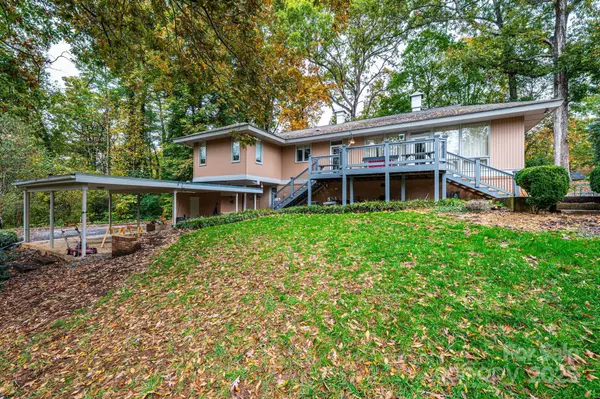
3 Beds
2 Baths
2,044 SqFt
3 Beds
2 Baths
2,044 SqFt
Key Details
Property Type Single Family Home
Sub Type Single Family Residence
Listing Status Active
Purchase Type For Sale
Square Footage 2,044 sqft
Price per Sqft $200
Subdivision A A Miller Estate
MLS Listing ID 4317550
Style Modern
Bedrooms 3
Full Baths 2
Abv Grd Liv Area 1,644
Year Built 1961
Lot Size 0.680 Acres
Acres 0.68
Lot Dimensions 119x198x151x246.74
Property Sub-Type Single Family Residence
Property Description
Location
State NC
County Catawba
Zoning R-2
Rooms
Basement Daylight, Interior Entry, Partial, Partially Finished, Storage Space, Walk-Out Access, Walk-Up Access
Primary Bedroom Level Main
Main Level Bedrooms 2
Interior
Interior Features Entrance Foyer
Heating Ductless, Forced Air, Natural Gas
Cooling Central Air, Ductless
Flooring Cork, Tile, Vinyl
Fireplaces Type Family Room
Fireplace true
Appliance Dishwasher, Gas Range
Laundry In Kitchen, Laundry Room, Main Level
Exterior
Carport Spaces 2
Street Surface Asphalt,Gravel,Paved
Porch Deck, Front Porch, Other - See Remarks
Garage false
Building
Dwelling Type Site Built
Foundation Basement, Crawl Space
Sewer Septic Installed, Other - See Remarks
Water City
Architectural Style Modern
Level or Stories One
Structure Type Wood
New Construction false
Schools
Elementary Schools Jenkins
Middle Schools Northview
High Schools Hickory
Others
Senior Community false
Restrictions Deed
Acceptable Financing Cash, Conventional
Listing Terms Cash, Conventional
Special Listing Condition None

"My job is to find and attract mastery-based agents to the office, protect the culture, and make sure everyone is happy! "







