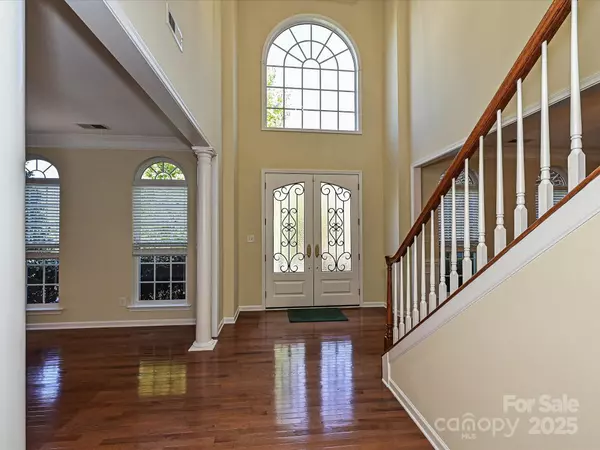
4 Beds
3 Baths
3,699 SqFt
4 Beds
3 Baths
3,699 SqFt
Key Details
Property Type Single Family Home
Sub Type Single Family Residence
Listing Status Active
Purchase Type For Sale
Square Footage 3,699 sqft
Price per Sqft $243
Subdivision Canterbury Place
MLS Listing ID 4316513
Bedrooms 4
Full Baths 2
Half Baths 1
HOA Fees $400/ann
HOA Y/N 1
Abv Grd Liv Area 3,699
Year Built 2008
Lot Size 0.261 Acres
Acres 0.261
Lot Dimensions 88.11x132.07x86.4x134.57
Property Sub-Type Single Family Residence
Property Description
Key features include a main level Executive Office with French doors and handsome built-in shelving providing the perfect space for working from home. The impressive 2-story Foyer opens to a dramatic 2-story Great Room featuring a cozy gas log fireplace and new carpeting, creating an inviting atmosphere. The heart of the home is a chef's delight, boasting a large island, breakfast bar, abundant cabinetry, a double oven, a separate cooktop, a walk-in pantry, and recessed lighting. The adjacent bright Morning Room is ideal for casual dining and the Living Room for entertaining. Enjoy the practical, dedicated Laundry Room on the main level, complete with a utility sink.
The upper level features an expansive Owners' Suite, a true sanctuary featuring a tray ceiling, two separate walk-in closets, a luxurious bath with a walk-in shower, garden tub and two individual vanities. One can also find 3 additional bedrooms on the upper level.
Step outside to your ultimate backyard retreat. The beautifully landscaped, fenced yard features a sparkling inground saltwater pool surrounded by a stylish paver pool deck. The large composite deck is perfect for grilling and outdoor dining. The property boasts professional landscaping, front irrigation, and best of all, the home site backs up to a tranquil tree preserve, ensuring year-round privacy. Solar panels add to the home's efficiency. Storage and parking are plentiful with the 3-car side-load garage.
Recently updated with fresh paint, Great Room carpet, lighting fixtures - this move-in ready home is zoned for top-rated public schools. Its prime location offers convenient proximity to major highways, excellent shopping, and dining.
This home is an absolute must-see!
Location
State NC
County Mecklenburg
Zoning N1-A
Rooms
Primary Bedroom Level Upper
Interior
Interior Features Attic Stairs Pulldown, Attic Walk In, Breakfast Bar, Built-in Features, Entrance Foyer, Garden Tub, Kitchen Island, Pantry, Walk-In Closet(s), Walk-In Pantry
Heating Central
Cooling Central Air
Flooring Carpet, Tile, Wood
Fireplaces Type Gas Log, Great Room
Fireplace true
Appliance Convection Oven, Dishwasher, Disposal, Double Oven, Electric Cooktop, Electric Oven, Electric Water Heater, Microwave
Laundry Electric Dryer Hookup, Laundry Room, Main Level, Sink
Exterior
Exterior Feature In-Ground Irrigation
Garage Spaces 3.0
Fence Back Yard
Pool Heated, In Ground, Salt Water
Utilities Available Electricity Connected, Natural Gas, Solar
Street Surface Concrete,Paved
Porch Deck
Garage true
Building
Lot Description Wooded
Dwelling Type Site Built
Foundation Crawl Space
Sewer Public Sewer
Water City
Level or Stories Two
Structure Type Brick Full
New Construction false
Schools
Elementary Schools Providence Spring
Middle Schools Crestdale
High Schools Providence
Others
HOA Name Community Association Management
Senior Community false
Restrictions Subdivision
Acceptable Financing Cash, Conventional, FHA, VA Loan
Listing Terms Cash, Conventional, FHA, VA Loan
Special Listing Condition None
Virtual Tour https://wehaveashowing.com/2628311

"My job is to find and attract mastery-based agents to the office, protect the culture, and make sure everyone is happy! "







