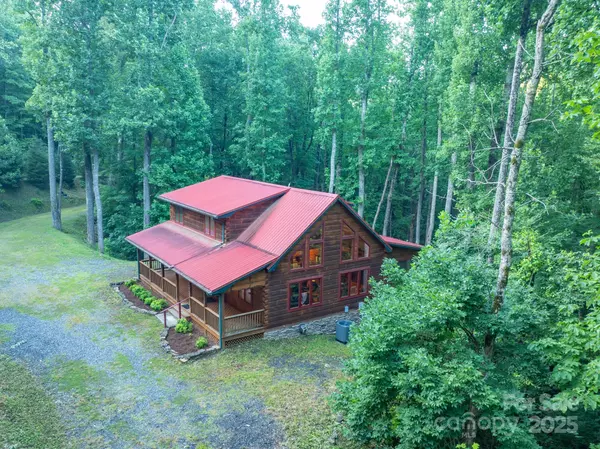
3 Beds
4 Baths
2,907 SqFt
3 Beds
4 Baths
2,907 SqFt
Key Details
Property Type Single Family Home
Sub Type Single Family Residence
Listing Status Active
Purchase Type For Sale
Square Footage 2,907 sqft
Price per Sqft $292
MLS Listing ID 4319414
Style Cabin
Bedrooms 3
Full Baths 3
Half Baths 1
HOA Fees $275/ann
HOA Y/N 1
Abv Grd Liv Area 1,869
Year Built 2014
Lot Size 2.930 Acres
Acres 2.93
Property Sub-Type Single Family Residence
Property Description
Location
State NC
County Watauga
Zoning Residential
Rooms
Basement Finished, Interior Entry, Walk-Out Access
Main Level Bedrooms 1
Main Level Primary Bedroom
Main Level Bathroom-Full
Main Level Bathroom-Half
Main Level Kitchen
Main Level Living Room
Main Level Dining Room
Main Level Laundry
Upper Level Bedroom(s)
Upper Level Bathroom-Full
Basement Level Bed/Bonus
Upper Level Loft
Basement Level Bathroom-Full
Basement Level Den
Interior
Interior Features Open Floorplan
Heating Electric, Heat Pump
Cooling Central Air
Flooring Tile, Wood
Fireplace true
Appliance Dishwasher, Dryer, Electric Range, Microwave, Refrigerator, Washer
Laundry Electric Dryer Hookup, Main Level, Washer Hookup
Exterior
Utilities Available Cable Available, Electricity Connected, Wired Internet Available
Roof Type Metal
Street Surface Gravel
Porch Covered, Deck, Screened
Garage false
Building
Lot Description Private, Rolling Slope, Wooded
Dwelling Type Site Built
Foundation Basement, Slab
Sewer Septic Installed
Water Well
Architectural Style Cabin
Level or Stories Two
Structure Type Log,Wood
New Construction false
Schools
Elementary Schools Parkway
Middle Schools Parkway
High Schools Watauga
Others
Senior Community false
Acceptable Financing Cash, Conventional
Listing Terms Cash, Conventional
Special Listing Condition None

"My job is to find and attract mastery-based agents to the office, protect the culture, and make sure everyone is happy! "







