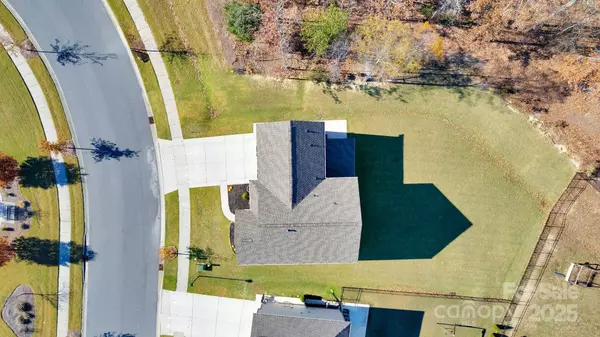
4 Beds
3 Baths
2,604 SqFt
4 Beds
3 Baths
2,604 SqFt
Key Details
Property Type Single Family Home
Sub Type Single Family Residence
Listing Status Active
Purchase Type For Sale
Square Footage 2,604 sqft
Price per Sqft $203
Subdivision Braeburn
MLS Listing ID 4319758
Style Transitional
Bedrooms 4
Full Baths 2
Half Baths 1
HOA Fees $204/qua
HOA Y/N 1
Abv Grd Liv Area 2,604
Year Built 2020
Lot Size 10,890 Sqft
Acres 0.25
Property Sub-Type Single Family Residence
Property Description
Step inside and feel instantly at home. Freshly painted and move-in ready, this 4-bedroom beauty offers both function and warmth—starting with a private enclosed office on the main floor, perfect for today's work-from-home lifestyle.
Upstairs, new carpet and a bright, open layout invite you to slow down and enjoy. Step out onto the balcony for a quiet morning coffee or a sunset pause—it's your own little retreat.
Outside, the extended patio already has a gas line ready for your grill, making gatherings effortless on your flat lot. And when you're ready for a change of scene, the community pool and playground are just a short stroll away—all included with a manageable HOA.
Located in a sought-after Indian Trail neighborhood, this home blends comfort, updates, and convenience in one welcoming package. Do you feel at home yet?
Location
State NC
County Union
Zoning Res1
Rooms
Primary Bedroom Level Upper
Upper Level Primary Bedroom
Upper Level Bedroom(s)
Main Level Kitchen
Interior
Heating Central
Cooling Central Air
Fireplace false
Appliance Dishwasher, Exhaust Fan, Ice Maker, Microwave
Laundry Laundry Room, Upper Level
Exterior
Exterior Feature Gas Grill
Garage Spaces 2.0
Community Features Cabana, Outdoor Pool, Playground
Roof Type Architectural Shingle
Street Surface Concrete
Porch Balcony, Patio, Porch
Garage true
Building
Lot Description Cleared, Level
Dwelling Type Site Built
Foundation Slab
Sewer Public Sewer
Water City
Architectural Style Transitional
Level or Stories Two
Structure Type Fiber Cement,Stone
New Construction false
Schools
Elementary Schools Hemby Bridge
Middle Schools Porter Ridge
High Schools Porter Ridge
Others
HOA Name Kuester Management
Senior Community false
Acceptable Financing Cash, Conventional, VA Loan
Listing Terms Cash, Conventional, VA Loan
Special Listing Condition None

"My job is to find and attract mastery-based agents to the office, protect the culture, and make sure everyone is happy! "







