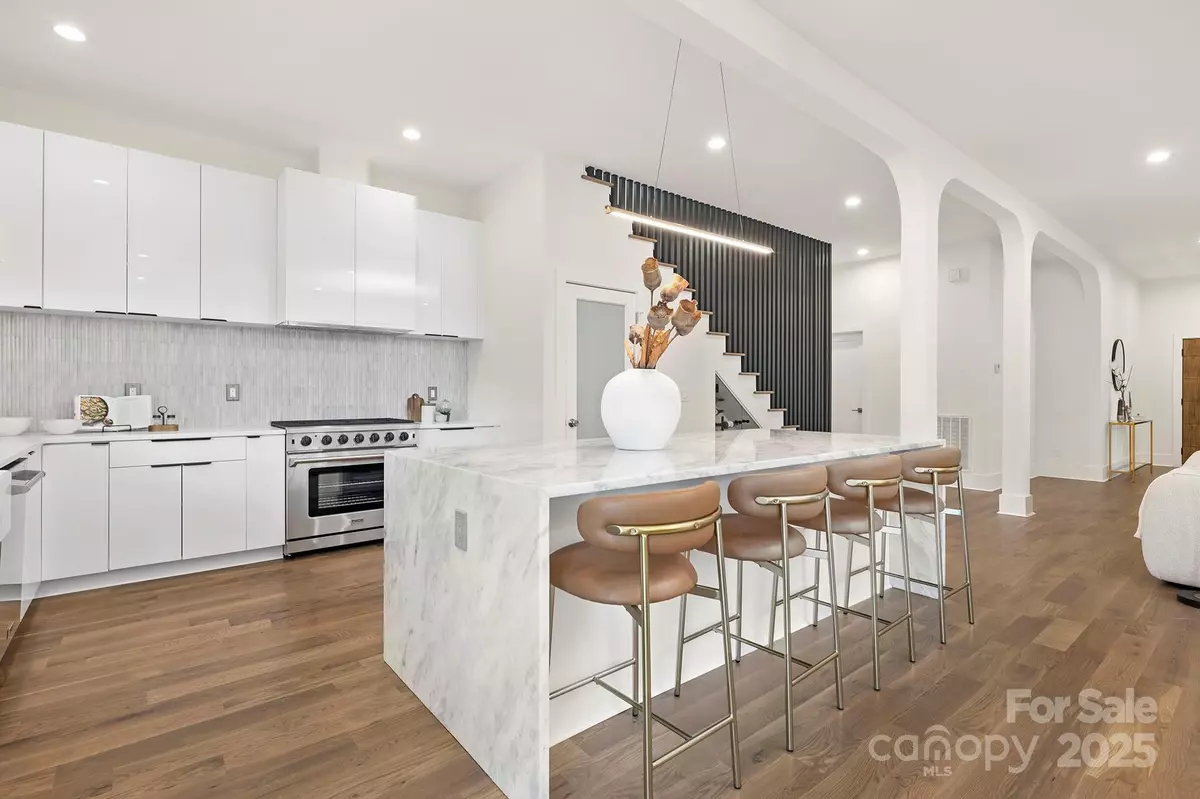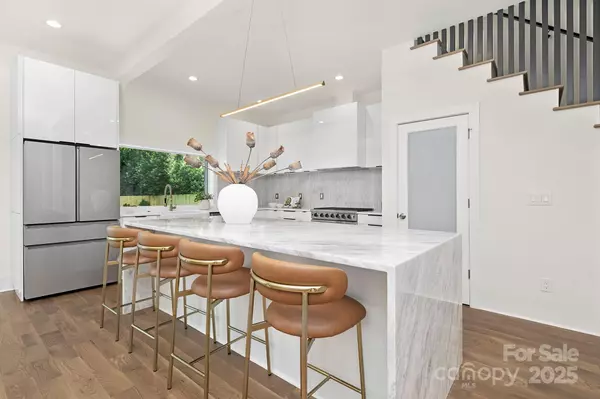
4 Beds
5 Baths
3,772 SqFt
4 Beds
5 Baths
3,772 SqFt
Open House
Sat Nov 08, 2:00pm - 4:00pm
Key Details
Property Type Single Family Home
Sub Type Single Family Residence
Listing Status Active
Purchase Type For Sale
Square Footage 3,772 sqft
Price per Sqft $410
Subdivision Elizabeth
MLS Listing ID 4320000
Bedrooms 4
Full Baths 4
Half Baths 1
Construction Status Completed
Abv Grd Liv Area 3,772
Year Built 2025
Lot Size 7,143 Sqft
Acres 0.164
Property Sub-Type Single Family Residence
Property Description
Refined craftsmanship and elevated finishes define the home's interior. 10' ceilings, 5” White Oak hardwood flooring, designer lighting, and custom cabinetry set a warm and sophisticated tone. Natural light fills the main living spaces through thoughtfully placed Pella windows, emphasizing clean lines and timeless style.
At the center of the home, the chef's kitchen features premium appliances, a wine cooler, and an oversized island that seamlessly connects the dining and living areas, perfect for gatherings or everyday living. From here, enjoy easy indoor-outdoor flow to the covered Trex deck and fully fenced backyard, creating an inviting extension of your entertaining space.
The main level also includes a private guest suite and a dedicated office, offering flexibility for hosting, working from home, or multigenerational living.
Upstairs, retreat to a serene primary suite with vaulted ceilings, spa-like bath with soaking tub and oversized shower, and private balcony access, a unique and peaceful escape rarely found in newer homes. A spacious bonus/media room and well-appointed secondary bedrooms complete the upper level with versatile lifestyle options.
Additional features include an oversized two-car garage, generous driveway parking, plus rear alley access with potential for adding additional parking or a pool with ease! More notable features include copper roof accents, upgraded insulated windows in front, fully fenced yard with privacy, and Rheem 8.5GPM gas tankless water heater.
Just minutes to Uptown, Plaza Midwood, Midtown, greenway trails, and Atrium Health Carolinas Medical Center, this home offers unmatched walkability, convenience, and craftsmanship all in amazing and charming Elizabeth! A rare opportunity to experience modern luxury in one of Charlotte's most established and connected neighborhoods. Priced to sell!
Location
State NC
County Mecklenburg
Zoning N2-B
Rooms
Main Level Bedrooms 1
Main Level Kitchen
Main Level Living Room
Main Level Bedroom(s)
Main Level Bathroom-Full
Main Level Office
Main Level Dining Room
Main Level Bathroom-Half
Upper Level Primary Bedroom
Upper Level Bedroom(s)
Upper Level Bedroom(s)
Upper Level Bonus Room
Upper Level Bathroom-Full
Upper Level Bathroom-Full
Upper Level Bathroom-Full
Upper Level Laundry
Main Level Mud
Interior
Heating Central, Forced Air, Natural Gas
Cooling Central Air
Flooring Tile, Wood
Fireplaces Type Electric, Family Room
Fireplace true
Appliance Dishwasher, Disposal, Exhaust Fan, Gas Range, Gas Water Heater, Microwave, Refrigerator, Tankless Water Heater, Wine Refrigerator
Laundry Inside, Laundry Room, Upper Level
Exterior
Garage Spaces 2.0
Fence Back Yard, Fenced, Front Yard, Full, Privacy
Roof Type Architectural Shingle,Metal,Other - See Remarks
Street Surface Concrete,Paved
Porch Balcony, Covered, Deck, Front Porch, Rear Porch
Garage true
Building
Lot Description Level
Dwelling Type Site Built
Foundation Crawl Space
Sewer Public Sewer
Water City
Level or Stories Two
Structure Type Brick Partial,Fiber Cement
New Construction true
Construction Status Completed
Schools
Elementary Schools Eastover
Middle Schools Sedgefield
High Schools Myers Park
Others
Senior Community false
Acceptable Financing Cash, Conventional
Listing Terms Cash, Conventional
Special Listing Condition None
Virtual Tour https://youtu.be/rIkKw2qDZso

"My job is to find and attract mastery-based agents to the office, protect the culture, and make sure everyone is happy! "







