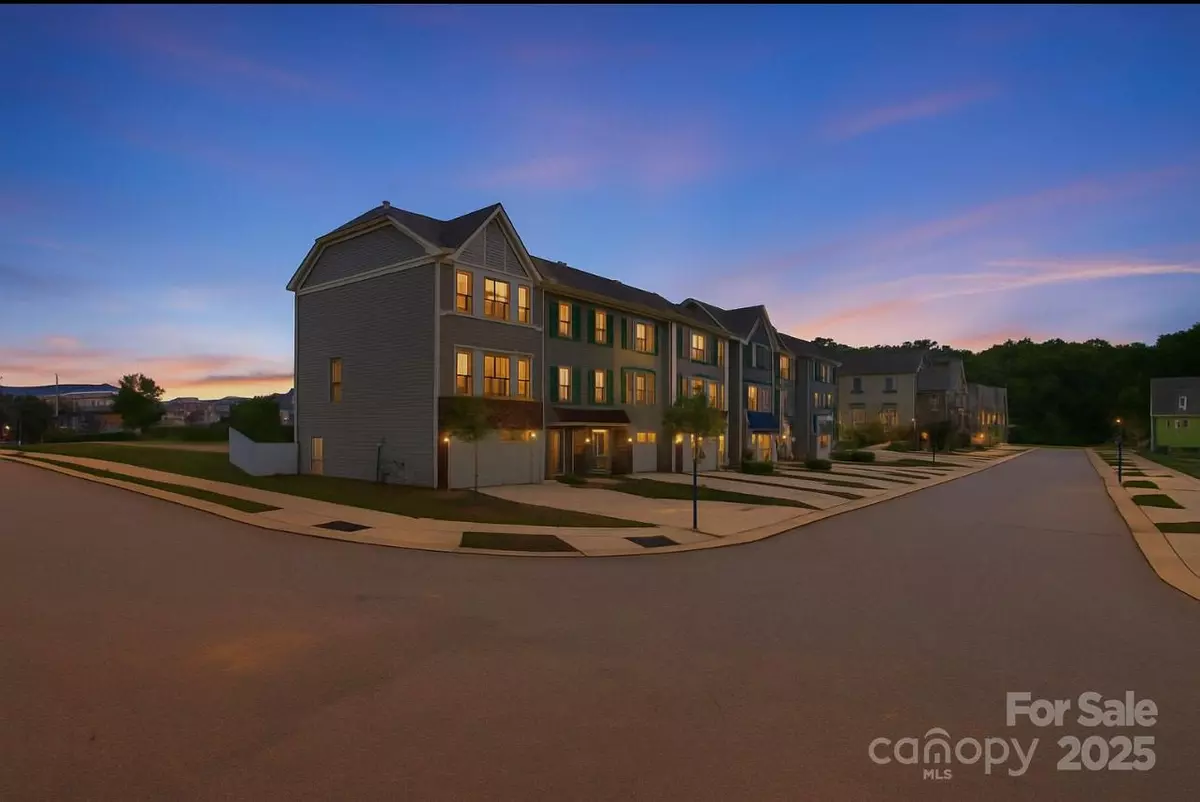
3 Beds
3 Baths
2,031 SqFt
3 Beds
3 Baths
2,031 SqFt
Key Details
Property Type Townhouse
Sub Type Townhouse
Listing Status Coming Soon
Purchase Type For Sale
Square Footage 2,031 sqft
Price per Sqft $201
Subdivision Waterfront At Langtree
MLS Listing ID 4321136
Bedrooms 3
Full Baths 2
Half Baths 1
HOA Fees $202/mo
HOA Y/N 1
Abv Grd Liv Area 2,031
Year Built 2020
Lot Size 2,178 Sqft
Acres 0.05
Property Sub-Type Townhouse
Property Description
The main level features a bright, spacious layout with a stunning chef's kitchen, quartz countertops, tile backsplash, large island, pantry, and stainless-steel appliances. The dining area opens to a private deck, perfect for morning coffee or entertaining.
Upstairs, the primary suite offers ample space, walk-in closet, and spa-inspired bath with dual vanities and a frameless glass tile shower. Two additional bedrooms, a full bath, and an upstairs laundry provide comfort and convenience.
The lower level adds incredible flexibility with space that can be used as a recreation room, home office, gym, guest suite, or extra storage. Sliding doors lead to a covered patio and fully fenced backyard—an ideal spot for relaxing outdoors.
This one-owner home includes a 2 car garage, tankless water heater, zoned HVAC, Samsung refrigerator, and smart washer/dryer. Lawn care is covered by the HOA, so you can truly enjoy easy living.
Community amenities capture the essence of lakefront life, paddle-sport launch, fire pit with sunset views, and waterfront recreation areas. Walk to shopping, dining, and events at Langtree or take a short drive to Davidson or Mooresville. Conveniently located off I-77 Exit 31, just one mile from the Lowe's Corporate Campus.
Experience the perfect blend of location, lifestyle, and luxury—welcome home to 105 Helm Street at Waterfront at Langtree.
Location
State NC
County Iredell
Zoning CM
Body of Water Lake Norman
Rooms
Primary Bedroom Level Third
Third Level Primary Bedroom
Upper Level Bathroom-Half
Main Level Dining Room
Main Level Living Room
Lower Level Bonus Room
Main Level Kitchen
Upper Level Laundry
Main Level Breakfast
Upper Level Bedroom(s)
Upper Level Bedroom(s)
Upper Level Bathroom-Full
Interior
Interior Features Kitchen Island, Open Floorplan, Pantry, Storage, Walk-In Closet(s)
Heating Natural Gas
Cooling Central Air, Zoned
Flooring Carpet, Vinyl
Fireplace false
Appliance Dishwasher, Dryer, Freezer, Microwave, Refrigerator, Tankless Water Heater, Washer/Dryer
Laundry Upper Level
Exterior
Exterior Feature Lawn Maintenance
Garage Spaces 2.0
Fence Back Yard, Fenced, Privacy
Community Features Lake Access, Picnic Area, Recreation Area, Sidewalks
Utilities Available Natural Gas
Waterfront Description Paddlesport Launch Site
Street Surface Concrete,Paved
Porch Deck, Patio
Garage true
Building
Dwelling Type Site Built
Foundation Slab
Sewer Public Sewer
Water City
Level or Stories Three
Structure Type Stone,Vinyl
New Construction false
Schools
Elementary Schools Coddle Creek
Middle Schools Woodland Heights
High Schools Lake Norman
Others
HOA Name Kuester Management
Senior Community false
Acceptable Financing Cash, Conventional, FHA, VA Loan
Listing Terms Cash, Conventional, FHA, VA Loan
Special Listing Condition None

"My job is to find and attract mastery-based agents to the office, protect the culture, and make sure everyone is happy! "


