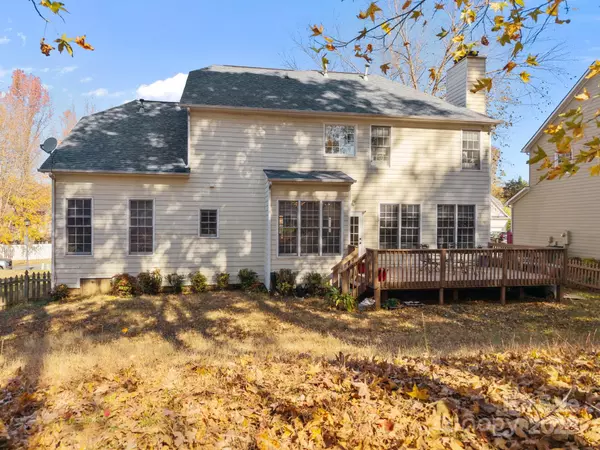
5 Beds
3 Baths
2,714 SqFt
5 Beds
3 Baths
2,714 SqFt
Key Details
Property Type Single Family Home
Sub Type Single Family Residence
Listing Status Coming Soon
Purchase Type For Sale
Square Footage 2,714 sqft
Price per Sqft $184
Subdivision Harrington Woods
MLS Listing ID 4318940
Bedrooms 5
Full Baths 3
HOA Fees $132/ann
HOA Y/N 1
Abv Grd Liv Area 2,714
Year Built 1997
Lot Size 0.260 Acres
Acres 0.26
Property Sub-Type Single Family Residence
Property Description
Upstairs, the large, serene primary retreat surprises with a romantic fireplace, a spa-style bath with a double-sink vanity, a garden tub, and a separate shower, plus a generous walk-in closet, with the laundry room nearby for everyday ease. Well-sized secondary bedrooms each offer walk-in closets for excellent storage and flexibility.
A two-car attached garage, a wide concrete driveway with ample parking, a security system, and neighborhood sidewalks and walking trails complete the picture. All of this in the University Area—close to Harris Teeter, everyday shopping, and quick connectors to I-85, I-77, and I-485. Schedule your private tour today!
Location
State NC
County Mecklenburg
Zoning MX-2
Rooms
Primary Bedroom Level Upper
Main Level Bedrooms 1
Upper Level Primary Bedroom
Interior
Interior Features Attic Finished, Breakfast Bar, Pantry, Walk-In Closet(s)
Heating Central, Forced Air, Natural Gas
Cooling Ceiling Fan(s), Central Air
Flooring Laminate, Vinyl
Fireplaces Type Gas Log, Living Room, Primary Bedroom, Wood Burning
Fireplace true
Appliance Dishwasher, Electric Oven, ENERGY STAR Qualified Refrigerator, Microwave, Washer/Dryer
Laundry Inside, Laundry Room, Upper Level
Exterior
Garage Spaces 2.0
Fence Back Yard, Privacy, Wood
Community Features Sidewalks, Walking Trails
Utilities Available Cable Available, Fiber Optics, Natural Gas
Roof Type Architectural Shingle
Street Surface Concrete,Paved
Porch Deck
Garage true
Building
Lot Description Level, Private, Wooded
Dwelling Type Site Built
Foundation Crawl Space
Sewer Public Sewer
Water City
Level or Stories Two
Structure Type Brick Partial,Vinyl
New Construction false
Schools
Elementary Schools David Cox Road
Middle Schools Ridge Road
High Schools Mallard Creek
Others
HOA Name Cedar Management Group
Senior Community false
Special Listing Condition None

"My job is to find and attract mastery-based agents to the office, protect the culture, and make sure everyone is happy! "







