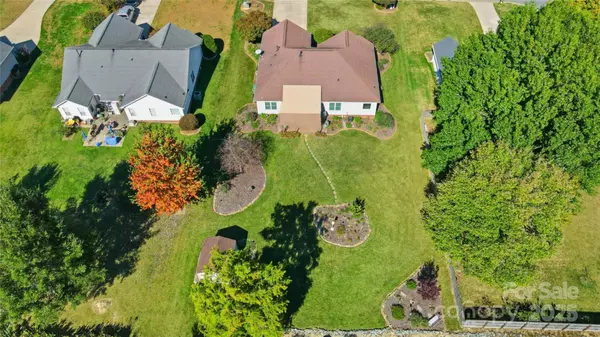
4 Beds
2 Baths
1,449 SqFt
4 Beds
2 Baths
1,449 SqFt
Key Details
Property Type Single Family Home
Sub Type Single Family Residence
Listing Status Coming Soon
Purchase Type For Sale
Square Footage 1,449 sqft
Price per Sqft $241
Subdivision Chelsea Place
MLS Listing ID 4315204
Bedrooms 4
Full Baths 2
Abv Grd Liv Area 1,449
Year Built 1997
Lot Size 0.340 Acres
Acres 0.34
Property Sub-Type Single Family Residence
Property Description
Location
State NC
County Union
Zoning AP4
Rooms
Primary Bedroom Level Main
Main Level Bedrooms 4
Main Level Primary Bedroom
Main Level Kitchen
Main Level Bathroom-Full
Main Level Bedroom(s)
Main Level Great Room
Main Level Dining Room
Main Level Bathroom-Full
Main Level Bedroom(s)
Main Level Bedroom(s)
Main Level Laundry
Interior
Interior Features Attic Stairs Pulldown, Breakfast Bar, Garden Tub, Open Floorplan, Pantry, Walk-In Closet(s)
Heating Central
Cooling Central Air
Flooring Carpet, Tile, Vinyl
Fireplaces Type Great Room
Fireplace true
Appliance Dishwasher, Disposal, Electric Cooktop, Microwave, Refrigerator
Laundry Laundry Room
Exterior
Exterior Feature Other - See Remarks
Garage Spaces 2.0
Fence Partial
Community Features None
Roof Type Architectural Shingle
Street Surface Concrete,Paved
Porch Awning(s), Covered, Patio, Rear Porch
Garage true
Building
Lot Description Level, Wooded
Dwelling Type Site Built
Foundation Slab
Sewer County Sewer
Water County Water
Level or Stories One
Structure Type Brick Partial,Vinyl
New Construction false
Schools
Elementary Schools Shiloh
Middle Schools Sun Valley
High Schools Sun Valley
Others
Senior Community false
Acceptable Financing Cash, Conventional, Exchange, FHA, VA Loan
Listing Terms Cash, Conventional, Exchange, FHA, VA Loan
Special Listing Condition None
Virtual Tour https://view.spiro.media/5032_dresden_ct-8412

"My job is to find and attract mastery-based agents to the office, protect the culture, and make sure everyone is happy! "







