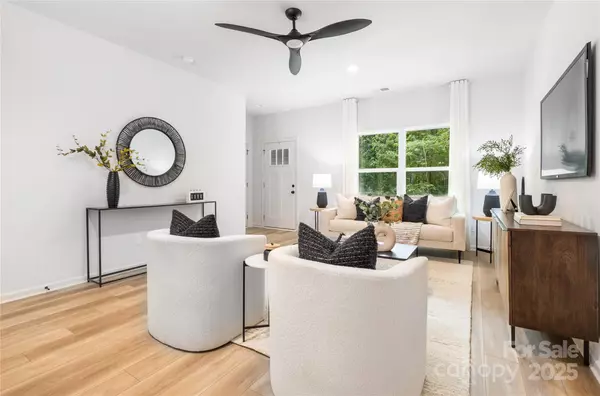
5 Beds
4 Baths
2,683 SqFt
5 Beds
4 Baths
2,683 SqFt
Key Details
Property Type Single Family Home
Sub Type Single Family Residence
Listing Status Coming Soon
Purchase Type For Sale
Square Footage 2,683 sqft
Price per Sqft $219
Subdivision Forest Oaks
MLS Listing ID 4321436
Bedrooms 5
Full Baths 3
Half Baths 1
Construction Status Under Construction
Abv Grd Liv Area 2,683
Year Built 2025
Lot Size 1.195 Acres
Acres 1.195
Property Sub-Type Single Family Residence
Property Description
The thoughtful layout includes one bedroom on the main level, providing ideal accommodations for guests or multigenerational living. The open-concept design creates seamless flow between the living, dining, and kitchen areas, making it perfect for everyday living and entertaining. The chef-inspired kitchen showcases quartz countertops, soft-close cabinetry, and a large center island that serves as the centerpiece of the space.
Upstairs, the expansive primary suite offers a relaxing retreat with generous closet space and a spa-like bathroom, while three additional bedrooms provide comfort and versatility for any lifestyle.
Located in the desirable Denver community, residents enjoy convenient access to Lake Norman recreation, local shopping and dining, and major routes for easy travel. With premium finishes, quality craftsmanship, 1+ acre of land, and no HOA, this home delivers remarkable comfort and flexibility.
Photos are of a previous build and may not reflect final finishes.
Location
State NC
County Lincoln
Zoning R-SF
Rooms
Primary Bedroom Level Upper
Main Level Bedrooms 1
Main Level Bedroom(s)
Main Level Dining Area
Main Level Bathroom-Full
Main Level Kitchen
Upper Level Primary Bedroom
Main Level Living Room
Main Level Bathroom-Half
Upper Level Bedroom(s)
Upper Level Laundry
Upper Level Bathroom-Full
Upper Level Bathroom-Full
Upper Level Bedroom(s)
Upper Level Bedroom(s)
Interior
Heating Electric, Heat Pump
Cooling Ceiling Fan(s), Central Air
Fireplace false
Appliance Dishwasher, Disposal, Electric Range, Electric Water Heater, Microwave, Refrigerator
Laundry Laundry Room, Upper Level
Exterior
Garage Spaces 2.0
Street Surface Concrete,Paved
Garage true
Building
Dwelling Type Site Built
Foundation Slab
Builder Name Northway Homes LLC
Sewer Public Sewer
Water Well
Level or Stories Two
Structure Type Hardboard Siding
New Construction true
Construction Status Under Construction
Schools
Elementary Schools Catawba Springs
Middle Schools East Lincoln
High Schools East Lincoln
Others
Senior Community false
Acceptable Financing Cash, Conventional, FHA, VA Loan
Listing Terms Cash, Conventional, FHA, VA Loan
Special Listing Condition None

"My job is to find and attract mastery-based agents to the office, protect the culture, and make sure everyone is happy! "







