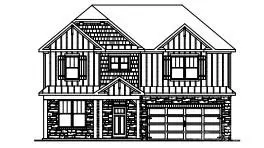
5 Beds
4 Baths
3,093 SqFt
5 Beds
4 Baths
3,093 SqFt
Key Details
Property Type Single Family Home
Sub Type Single Family Residence
Listing Status Pending
Purchase Type For Sale
Square Footage 3,093 sqft
Price per Sqft $159
Subdivision Westport
MLS Listing ID 4321574
Style Transitional
Bedrooms 5
Full Baths 4
Construction Status Under Construction
HOA Fees $115/mo
HOA Y/N 1
Abv Grd Liv Area 3,093
Year Built 2025
Lot Size 8,319 Sqft
Acres 0.191
Property Sub-Type Single Family Residence
Property Description
The Morgan is a spacious two-story home offered at Westport in York, SC. The home features five bedrooms, 4 bathrooms, plus a loft as well as two-car garage.
As you enter the home, you are greeted by a foyer that seamlessly integrates the dining area with open kitchen area and family room. The kitchen is equipped with stainless steel appliance, ample granite countertops with tile backsplash, walk-in pantry, and a kitchen island. A bed and bath on the main level is perfect for guests.
Retreat upstairs to the primary suite, complete with an ensuite bathroom with separate tub and shower, and a large walk-in closet. Additional bedrooms and bathrooms offer comfort and privacy for family members and guests. The loft is a versatile space that can be transformed to suit your lifestyle, such as a home office, a media room, or a playroom.
Do not miss this opportunity to make the Morgan plan your home at Westport.
Pictures are representative.
All this and a large pool, clubhouse to come and only a few minutes to Lake Wylie boat ramp and park.
Location
State SC
County York
Zoning RES
Rooms
Primary Bedroom Level Upper
Main Level Bedrooms 1
Main Level Bedroom(s)
Main Level Bathroom-Full
Main Level Kitchen
Upper Level Primary Bedroom
Upper Level Bathroom-Full
Upper Level Bedroom(s)
Upper Level Bedroom(s)
Upper Level Bedroom(s)
Upper Level Laundry
Upper Level Bathroom-Full
Upper Level Loft
Interior
Heating ENERGY STAR Qualified Equipment, Heat Pump, Zoned
Cooling Central Air, Dual
Flooring Carpet, Laminate, Tile
Fireplaces Type Family Room, Gas, Living Room
Fireplace true
Appliance Dishwasher, Disposal, Exhaust Fan, Gas Range, Microwave, Tankless Water Heater
Laundry Laundry Room
Exterior
Garage Spaces 2.0
Community Features Clubhouse, Fitness Center, Game Court, Outdoor Pool, Playground, Sidewalks, Street Lights, Walking Trails
Utilities Available Natural Gas
View Mountain(s)
Roof Type Architectural Shingle
Street Surface Concrete,Paved
Porch Covered, Front Porch
Garage true
Building
Dwelling Type Site Built
Foundation Slab
Builder Name D.R. Horton
Sewer Public Sewer
Water City
Architectural Style Transitional
Level or Stories Two
Structure Type Fiber Cement,Hardboard Siding,Stone Veneer
New Construction true
Construction Status Under Construction
Schools
Elementary Schools Bethel
Middle Schools Oakridge
High Schools Clover
Others
HOA Name Cusick Management Company
Senior Community false
Restrictions Architectural Review
Special Listing Condition None

"My job is to find and attract mastery-based agents to the office, protect the culture, and make sure everyone is happy! "


