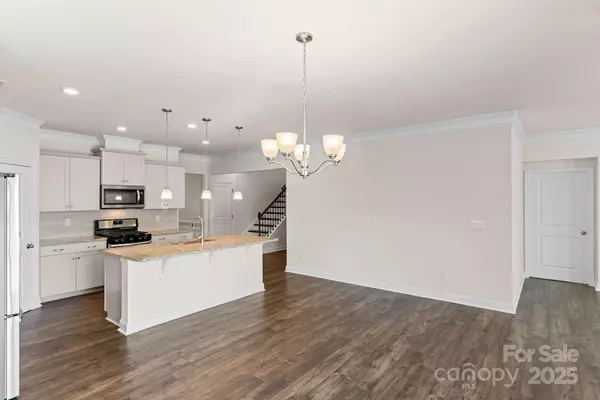
4 Beds
3 Baths
2,258 SqFt
4 Beds
3 Baths
2,258 SqFt
Key Details
Property Type Single Family Home
Sub Type Single Family Residence
Listing Status Active
Purchase Type For Sale
Square Footage 2,258 sqft
Price per Sqft $216
Subdivision The Farm At Ingleside
MLS Listing ID 4321230
Style Transitional
Bedrooms 4
Full Baths 3
Abv Grd Liv Area 2,258
Year Built 2022
Lot Size 6,926 Sqft
Acres 0.159
Property Sub-Type Single Family Residence
Property Description
Location
State NC
County Lincoln
Zoning PD-R
Rooms
Primary Bedroom Level Main
Main Level Bedrooms 3
Main Level Primary Bedroom
Main Level Bedroom(s)
Main Level Living Room
Main Level Kitchen
Main Level Bathroom-Full
Main Level Office
Main Level Laundry
Main Level Dining Area
Main Level Bedroom(s)
Upper Level Loft
Upper Level Bathroom-Full
Upper Level Bedroom(s)
Upper Level Utility Room
Interior
Interior Features Attic Walk In, Kitchen Island, Open Floorplan, Pantry, Storage, Walk-In Closet(s), Walk-In Pantry
Heating Forced Air
Cooling Central Air
Flooring Carpet, Tile, Vinyl
Fireplaces Type Family Room, Gas Log
Fireplace true
Appliance Dishwasher, Disposal, Gas Range, Microwave, Oven
Laundry Electric Dryer Hookup, Main Level, Washer Hookup
Exterior
Garage Spaces 2.0
Fence Back Yard
Community Features Fifty Five and Older, Clubhouse, Fitness Center, Outdoor Pool, Pickleball, Picnic Area, Playground, Sidewalks, Street Lights, Walking Trails
Utilities Available Cable Connected, Electricity Connected, Natural Gas, Underground Power Lines
Waterfront Description None
Roof Type Architectural Shingle
Street Surface Concrete,Paved
Porch Covered, Front Porch, Patio, Rear Porch
Garage true
Building
Lot Description Level
Dwelling Type Site Built
Foundation Slab
Sewer Public Sewer
Water City
Architectural Style Transitional
Level or Stories One and One Half
Structure Type Fiber Cement,Stone Veneer
New Construction false
Schools
Elementary Schools Catawba Springs
Middle Schools East Lincoln
High Schools East Lincoln
Others
Senior Community true
Restrictions Architectural Review
Acceptable Financing Cash, Conventional, VA Loan
Horse Property None
Listing Terms Cash, Conventional, VA Loan
Special Listing Condition None

"My job is to find and attract mastery-based agents to the office, protect the culture, and make sure everyone is happy! "







